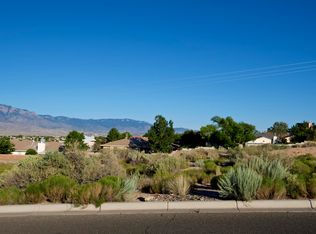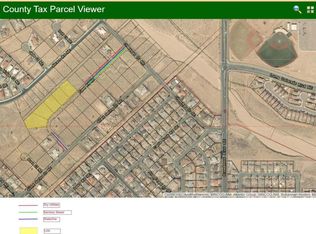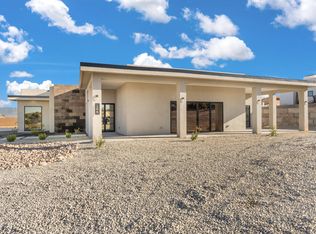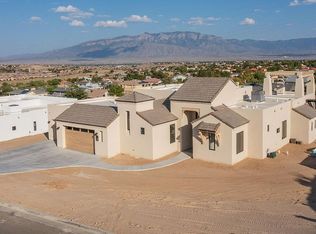Sold
Price Unknown
132 Silent Spring Dr NE, Rio Rancho, NM 87124
5beds
3,128sqft
Single Family Residence
Built in 2021
0.5 Acres Lot
$843,400 Zestimate®
$--/sqft
$3,655 Estimated rent
Home value
$843,400
$784,000 - $902,000
$3,655/mo
Zestimate® history
Loading...
Owner options
Explore your selling options
What's special
As you enter this eclectic french contemporary home you are greeted by an 8' tall commercial grade storefront door leading into the entry foyer with a custom Restoration Hardware 36 light chandelier hanging from the 15' ceiling. Brilliant Black natural quartzite deriving from Brazil as the countertops with Artistic Tile ombre center piece backsplash makes a perfect pair in this oversized kitchen with 2 islands. This kitchen also has a surplus of custom cabinetry all with soft closing hinges and slides. Each of the 5 bedrooms have their own walk-in coset and en-suite bathrooms. Every space of this home has been optimized for maximum utility & no space has been wasted.
Zillow last checked: 8 hours ago
Listing updated: April 14, 2025 at 03:30pm
Listed by:
Marcus A. Ayala 505-366-1964,
Yellowstone Realty Group
Bought with:
Jeremy Navarro Realty Group, 49311
Keller Williams Realty
Source: SWMLS,MLS#: 1065241
Facts & features
Interior
Bedrooms & bathrooms
- Bedrooms: 5
- Bathrooms: 5
- Full bathrooms: 3
- 3/4 bathrooms: 2
Primary bedroom
- Level: Main
- Area: 248.06
- Dimensions: 15.75 x 15.75
Kitchen
- Level: Main
- Area: 247.5
- Dimensions: 16.5 x 15
Living room
- Level: Main
- Area: 607.11
- Dimensions: 29.5 x 20.58
Heating
- Central, Forced Air, Multiple Heating Units, Natural Gas
Cooling
- Refrigerated
Appliances
- Included: Built-In Electric Range, Built-In Gas Oven, Built-In Gas Range, Convection Oven, Cooktop, Dishwasher, Disposal, Instant Hot Water, Microwave, Refrigerator, Range Hood, Self Cleaning Oven
- Laundry: Gas Dryer Hookup, Washer Hookup, Dryer Hookup, ElectricDryer Hookup
Features
- Ceiling Fan(s), Dual Sinks, Entrance Foyer, Family/Dining Room, Garden Tub/Roman Tub, Home Office, Jack and Jill Bath, Kitchen Island, Living/Dining Room, Main Level Primary, Multiple Primary Suites, Separate Shower, Walk-In Closet(s)
- Flooring: Carpet, Tile
- Windows: Double Pane Windows, Insulated Windows
- Has basement: No
- Has fireplace: No
Interior area
- Total structure area: 3,128
- Total interior livable area: 3,128 sqft
Property
Parking
- Total spaces: 3
- Parking features: Attached, Door-Multi, Finished Garage, Garage, Two Car Garage, Garage Door Opener, Oversized, RV Garage, Storage
- Attached garage spaces: 3
Accessibility
- Accessibility features: Wheelchair Access, Low Threshold Shower
Features
- Levels: One
- Stories: 1
- Patio & porch: Covered, Patio
- Exterior features: Fire Pit, Private Yard, Smart Camera(s)/Recording, Water Feature, Private Entrance
- Fencing: Wall
Lot
- Size: 0.50 Acres
Details
- Parcel number: R025216
- Zoning description: R-1
Construction
Type & style
- Home type: SingleFamily
- Architectural style: Contemporary,Custom
- Property subtype: Single Family Residence
Materials
- Frame, Synthetic Stucco
- Roof: Metal,Mixed
Condition
- Resale
- New construction: No
- Year built: 2021
Details
- Builder name: Prestigious Homes
Utilities & green energy
- Sewer: Aerobic Septic
- Water: Public
- Utilities for property: Electricity Connected, Natural Gas Connected, Water Connected
Green energy
- Energy generation: None
Community & neighborhood
Security
- Security features: Smoke Detector(s)
Location
- Region: Rio Rancho
Other
Other facts
- Listing terms: Cash,Conventional,VA Loan
- Road surface type: Asphalt, Paved
Price history
| Date | Event | Price |
|---|---|---|
| 1/15/2025 | Sold | -- |
Source: | ||
| 12/13/2024 | Pending sale | $949,990$304/sqft |
Source: | ||
| 11/4/2024 | Listed for sale | $949,990-3.9%$304/sqft |
Source: | ||
| 9/30/2024 | Listing removed | $989,000$316/sqft |
Source: | ||
| 7/17/2024 | Price change | $989,000-10.1%$316/sqft |
Source: | ||
Public tax history
| Year | Property taxes | Tax assessment |
|---|---|---|
| 2025 | $8,736 -0.3% | $250,338 +3% |
| 2024 | $8,759 +2.6% | $243,047 +3% |
| 2023 | $8,534 +1.9% | $235,968 +3% |
Find assessor info on the county website
Neighborhood: Solar Village/Mid-Unser
Nearby schools
GreatSchools rating
- 7/10Ernest Stapleton Elementary SchoolGrades: K-5Distance: 1 mi
- 5/10Lincoln Middle SchoolGrades: 6-8Distance: 0.3 mi
- 7/10Rio Rancho High SchoolGrades: 9-12Distance: 0.9 mi
Get a cash offer in 3 minutes
Find out how much your home could sell for in as little as 3 minutes with a no-obligation cash offer.
Estimated market value$843,400
Get a cash offer in 3 minutes
Find out how much your home could sell for in as little as 3 minutes with a no-obligation cash offer.
Estimated market value
$843,400



