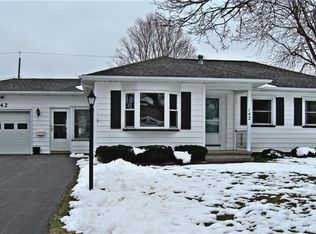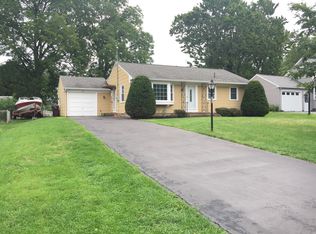Wow 4 bedroom updated Vinyl sided Cape with new white kitchen w/grey Silestone counters & new SS appliances. Newer vinyl windows, new C/A (2018), updated Bath + Seller will give $2,000 incentive 2nd Bath installation upstairs (see estimate online- space is already there just needs fixtures) Hardwood flrs under carpeting.This home can live like a ranch w/2 bedrooms & Bath on 1st flr. Workshop/laundry in bsmt w/glass block windows-washer & dryer remain. Snowplowing contract paid for thru 2019. D-way just sealed 2018 - Sought after Arcadia HS. Some furniture negotiable too!
This property is off market, which means it's not currently listed for sale or rent on Zillow. This may be different from what's available on other websites or public sources.

