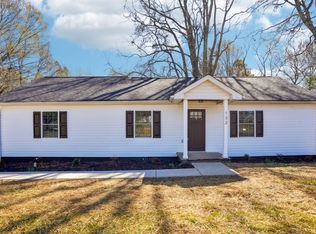Closed
$245,000
132 Shady Grove Rd, Kings Mountain, NC 28086
3beds
1,438sqft
Single Family Residence
Built in 1946
0.43 Acres Lot
$245,800 Zestimate®
$170/sqft
$1,880 Estimated rent
Home value
$245,800
$234,000 - $261,000
$1,880/mo
Zestimate® history
Loading...
Owner options
Explore your selling options
What's special
Welcome home to your private 100% Newly Renovated 3 bed, 2 bath with luxury Vinyl plank flooring through, brand new kitchen cabinets with quartz counter tops and black stainless appliances. Kitchen sink over looks private back yard. The entire home has new electric, plumbing, New HVAC. sheet rock, doors, windows, flooring, deck and more....
Open floor plan as you walk in vaulted ceiling for living room, dining area and kitchen with sliding glass door to large deck, lots of natural light Master bedroom boast with and ensuite luxury master bath with stand up tile shower and stand alone soaking tub with a dual vanity with a huge walk-in closet. Bedroom 2 & 3 will not disappoint either as they are both large rooms with large bath in between.
Easy access to 85 and 12 minutes to downtown Gastonia
PROPERTY IS USDA ELEGIBLE AS WELL AS FHA
Zillow last checked: 8 hours ago
Listing updated: November 18, 2025 at 09:40am
Listing Provided by:
Rhonda Copp rhonda@rpmscharlotte.com,
RPMS Realty Corp
Bought with:
Sarah Woodlock
Better Homes and Gardens Real Estate Paracle
Source: Canopy MLS as distributed by MLS GRID,MLS#: 4234992
Facts & features
Interior
Bedrooms & bathrooms
- Bedrooms: 3
- Bathrooms: 2
- Full bathrooms: 2
- Main level bedrooms: 3
Primary bedroom
- Features: Walk-In Closet(s)
- Level: Main
- Area: 179.35 Square Feet
- Dimensions: 11' 4" X 15' 10"
Bedroom s
- Level: Main
- Area: 160.55 Square Feet
- Dimensions: 14' 2" X 11' 4"
Bedroom s
- Level: Main
- Area: 162.36 Square Feet
- Dimensions: 14' 4" X 11' 4"
Bathroom full
- Features: Garden Tub
- Level: Main
- Area: 96.6 Square Feet
- Dimensions: 10' 10" X 8' 11"
Bathroom full
- Level: Main
- Area: 52.58 Square Feet
- Dimensions: 10' 2" X 5' 2"
Dining room
- Features: Open Floorplan
- Level: Main
- Area: 99 Square Feet
- Dimensions: 11' 0" X 9' 0"
Kitchen
- Features: Breakfast Bar, Open Floorplan
- Level: Main
- Area: 81 Square Feet
- Dimensions: 9' 0" X 9' 0"
Living room
- Features: Cathedral Ceiling(s), Open Floorplan
- Level: Main
- Area: 253.38 Square Feet
- Dimensions: 15' 8" X 16' 2"
Heating
- Heat Pump
Cooling
- Central Air
Appliances
- Included: Dishwasher, Electric Range, Electric Water Heater, Ice Maker, Microwave, Refrigerator
- Laundry: Electric Dryer Hookup, Laundry Closet, Washer Hookup
Features
- Breakfast Bar, Soaking Tub, Open Floorplan, Pantry, Walk-In Closet(s)
- Flooring: Tile, Vinyl
- Doors: Sliding Doors
- Basement: Dirt Floor
Interior area
- Total structure area: 1,438
- Total interior livable area: 1,438 sqft
- Finished area above ground: 1,438
- Finished area below ground: 0
Property
Parking
- Parking features: Driveway
- Has uncovered spaces: Yes
Features
- Levels: One
- Stories: 1
- Patio & porch: Covered, Front Porch
Lot
- Size: 0.43 Acres
- Dimensions: 100 x 195 x 100 x 195
- Features: Hilly
Details
- Parcel number: 154054
- Zoning: R1
- Special conditions: Standard
Construction
Type & style
- Home type: SingleFamily
- Property subtype: Single Family Residence
Materials
- Vinyl
- Foundation: Crawl Space
Condition
- New construction: No
- Year built: 1946
Utilities & green energy
- Sewer: Septic Installed
- Water: Well
Community & neighborhood
Security
- Security features: Carbon Monoxide Detector(s), Smoke Detector(s)
Location
- Region: Kings Mountain
- Subdivision: none
Other
Other facts
- Listing terms: Cash,Conventional,FHA,USDA Loan,VA Loan
- Road surface type: Concrete, Paved
Price history
| Date | Event | Price |
|---|---|---|
| 11/18/2025 | Sold | $245,000-3.9%$170/sqft |
Source: | ||
| 11/7/2025 | Pending sale | $255,000$177/sqft |
Source: | ||
| 9/18/2025 | Price change | $255,000-3%$177/sqft |
Source: | ||
| 9/9/2025 | Price change | $263,000-2.2%$183/sqft |
Source: | ||
| 8/19/2025 | Price change | $269,000-2.2%$187/sqft |
Source: | ||
Public tax history
| Year | Property taxes | Tax assessment |
|---|---|---|
| 2025 | $807 +47.3% | $245,650 +220.2% |
| 2024 | $548 +2.7% | $76,710 |
| 2023 | $533 +50.5% | $76,710 +99.2% |
Find assessor info on the county website
Neighborhood: 28086
Nearby schools
GreatSchools rating
- NABessemer City Primary SchoolGrades: PK-2Distance: 3.5 mi
- 4/10Bessemer City Middle SchoolGrades: 6-8Distance: 1.6 mi
- 2/10Bessemer City High SchoolGrades: 9-12Distance: 3.3 mi
Get a cash offer in 3 minutes
Find out how much your home could sell for in as little as 3 minutes with a no-obligation cash offer.
Estimated market value
$245,800
