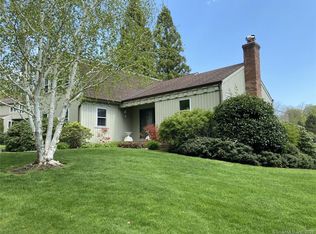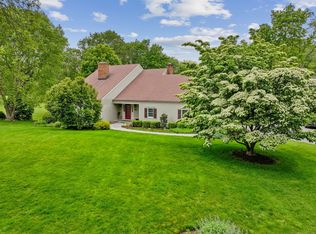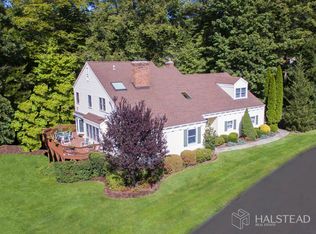This bucolic homestead has been a labor of love for the current owners for 32 years. Resurrected from much less than what is was in 1990, this home has been rebuilt from the ground up, with numerous expansions and a large renovation in 2005. There is not an original window or fixture that has not been thoroughly replaced. Located in Silvermine Center Historic District, this property is ideal for every day living in Wilton as well as being a stones throw away from New Canaan town center, Gray Barns, and the Silvermine Art Guild. Not to mention being 3 minutes from the Merritt/I95 connector for commuting. One feature to note is the first floor Primary Bedroom with full bath, a second bedroom/office and two additional bedrooms on the second level. There is also a separate guest cottage that is rentable or perfect for inl-laws or weekend guests. The home, cottage and property have been meticulously maintained and the house is in immaculate condition. Enjoy the wildlife and majestic sunsets every evening adjacent to the Silvermine Woods Golf Club from the expansive deck, stone fire pit or kitchen window. A gem.
This property is off market, which means it's not currently listed for sale or rent on Zillow. This may be different from what's available on other websites or public sources.



