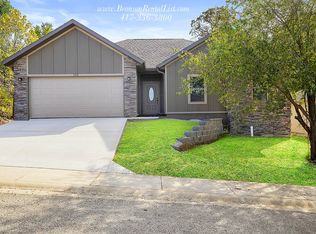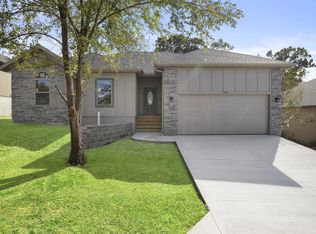What an immaculate home in the heart of Branson. Close to shopping and entertainment, this meticulously cared for home is move in ready. Granite counter tops and a beautiful wood grained tile throughout the great room makes it easy to maintain. The extra bonus room and fourth bedroom is framed and ready for your personal touches. This one is a must see. Also, enjoy a beautiful view for years to come as this home includes a bonus lot right behind it for no additional cost.
This property is off market, which means it's not currently listed for sale or rent on Zillow. This may be different from what's available on other websites or public sources.


