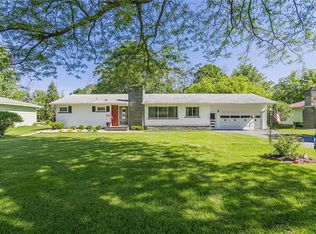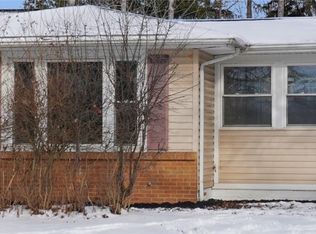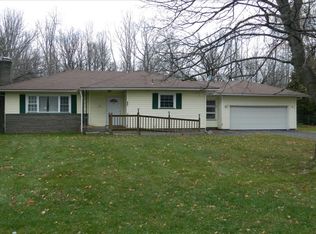Well maintained Ranch home with two car garage and wonderful, private yard backing up to woods. Watch Turkeys and deer right from your kitchen window. Large shed, remodeled in 2012 great for gardening storage. Large patio to enjoy the private yard. Bright and spacious living room w/ carpet over hardwood floors. Eat in kitchen w/ ample cabinet space and pantry. Appliances included. First floor laundry off kitchen. Laundry hook ups on basement so this room would also be great as dining room or fourth bedroom. Large bath and powder room off master. Good closet space. Furnace and Central Air conditioning (2005) Cedar exterior. A wonderful spot to do some updating and make home just the way you want it to be.
This property is off market, which means it's not currently listed for sale or rent on Zillow. This may be different from what's available on other websites or public sources.


