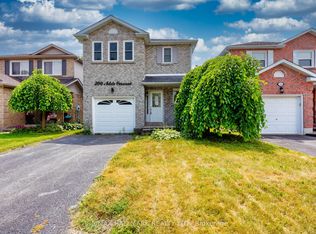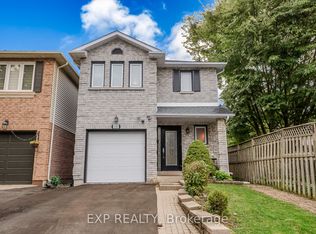A Charming 3 Bedroom, 3 Washroom Home Tucked In The Family Friendly Community Of Mclaughlin & Sitting On The Cusp Of The Oshawa & Whitby Line. Large, Open Foyer With 2-Pc Washroom, Open Concept Dining/Living Room With Laminate Flooring & Walk-Out To Fully Fenced Back Yard. Sizeable & Functional Eat-In Kitchen With Upgraded Stone Counter, Dishwasher, Backsplash & Undermounted Sink With Another Walk-Out- A Perfect Place For The Bbq! Huge Primary Bedroom With His/Hers Closets! 1 Car Garage With Side Entrance, Work Bench & 4 Car Parking. Modern Rustic Finished Lower Level With Enlarged Windows, High-End Vinyl Flooring, Ontario Walnut Wood Trimming & Windowsills, 3 Pc Washroom, Cold Room, Roughed In Wet Bar & Fire Place. Easily Entertain With Friends & Grow With Your Family In This Lovely Home. Space For You To Make This Home Exactly What You Want It To Be & Easy For Those Who Commute With Only A Six Minute Drive To The 401 & A 4 Minute Walk To The Nearest Transit Stop.
This property is off market, which means it's not currently listed for sale or rent on Zillow. This may be different from what's available on other websites or public sources.

