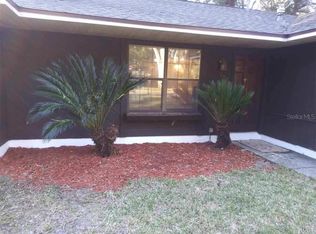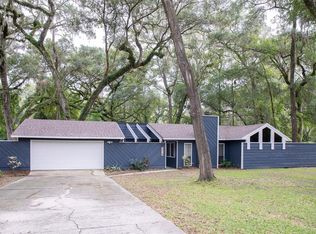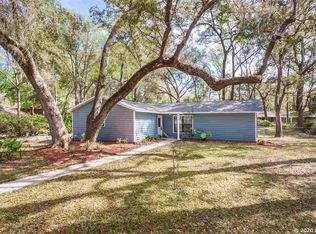Sold for $290,000
$290,000
132 SW 77th Ter, Gainesville, FL 32607
3beds
1,450sqft
Single Family Residence
Built in 1980
0.45 Acres Lot
$287,200 Zestimate®
$200/sqft
$2,798 Estimated rent
Home value
$287,200
$261,000 - $316,000
$2,798/mo
Zestimate® history
Loading...
Owner options
Explore your selling options
What's special
Tucked away in a peaceful neighborhood, this well-maintained 3-bedroom, 2.5-bathroom home offers comfort, privacy, and convenience on nearly half an acre. The property features lush landscaping with mature fruit trees and vibrant flowering plants, creating a beautiful and serene setting. Inside, the home offers 1,450 square feet of thoughtfully designed living space. The bright, open living area includes vaulted ceilings and a wood-burning fireplace, perfect for gathering with family and friends. The primary suite is located on the main floor, offering privacy and convenience, while two additional bedrooms and a full bath are upstairs. Step outside to your private backyard retreat. The screened lanai overlooks a recently resurfaced in-ground pool and expansive deck — the perfect space for outdoor entertaining or relaxing in complete tranquility. The property backs to conservation land with a walking trail, ensuring peaceful views and no future development behind the home. Important updates include a newer roof (2018), HVAC system, and water heater, providing peace of mind for years to come. Ideally located, this property offers easy access to shopping, dining, medical facilities, I-75, and all that Gainesville has available — all while enjoying the privacy of a quiet, established neighborhood. This is a rare opportunity to own a private retreat with modern comforts in a prime location.
Zillow last checked: 8 hours ago
Listing updated: May 06, 2025 at 06:45am
Listing Provided by:
Clarissa Swartzlander 724-954-2787,
RE/MAX SIGNATURE 386-673-7001
Bought with:
Clarissa Swartzlander, 3535615
RE/MAX SIGNATURE
Source: Stellar MLS,MLS#: FC308250 Originating MLS: West Volusia
Originating MLS: West Volusia

Facts & features
Interior
Bedrooms & bathrooms
- Bedrooms: 3
- Bathrooms: 3
- Full bathrooms: 2
- 1/2 bathrooms: 1
Primary bedroom
- Features: Built-in Closet
- Level: First
Bedroom 2
- Features: Built-in Closet
- Level: Second
Bedroom 3
- Features: Built-in Closet
- Level: Second
Primary bathroom
- Level: First
Bathroom 2
- Level: Second
Dining room
- Level: First
Kitchen
- Level: First
Laundry
- Level: First
Living room
- Level: First
Heating
- Central, Electric
Cooling
- Central Air
Appliances
- Included: Dishwasher, Microwave, Range, Refrigerator
- Laundry: In Garage
Features
- Cathedral Ceiling(s), Ceiling Fan(s), Eating Space In Kitchen, High Ceilings, Living Room/Dining Room Combo
- Flooring: Carpet
- Has fireplace: Yes
- Fireplace features: Wood Burning
Interior area
- Total structure area: 1,944
- Total interior livable area: 1,450 sqft
Property
Parking
- Total spaces: 1
- Parking features: Garage - Attached
- Attached garage spaces: 1
Features
- Levels: Two
- Stories: 2
- Exterior features: Other
- Has private pool: Yes
- Pool features: In Ground
Lot
- Size: 0.45 Acres
Details
- Parcel number: 06656700098
- Zoning: PD
- Special conditions: None
Construction
Type & style
- Home type: SingleFamily
- Property subtype: Single Family Residence
Materials
- Cedar
- Foundation: Slab
- Roof: Shingle
Condition
- New construction: No
- Year built: 1980
Utilities & green energy
- Sewer: Public Sewer
- Water: Public
- Utilities for property: Sewer Available, Water Available
Community & neighborhood
Location
- Region: Gainesville
HOA & financial
HOA
- Has HOA: No
Other fees
- Pet fee: $0 monthly
Other financial information
- Total actual rent: 0
Other
Other facts
- Ownership: Fee Simple
- Road surface type: Paved
Price history
| Date | Event | Price |
|---|---|---|
| 5/6/2025 | Sold | $290,000-3.3%$200/sqft |
Source: | ||
| 4/14/2025 | Pending sale | $299,999$207/sqft |
Source: | ||
| 4/10/2025 | Price change | $299,999-7.7%$207/sqft |
Source: | ||
| 3/21/2025 | Listed for sale | $324,999-8.2%$224/sqft |
Source: | ||
| 12/6/2024 | Listing removed | $354,000$244/sqft |
Source: | ||
Public tax history
| Year | Property taxes | Tax assessment |
|---|---|---|
| 2024 | $2,281 +1% | $129,111 -43.9% |
| 2023 | $2,259 +4.8% | $230,312 +89.2% |
| 2022 | $2,155 +1.1% | $121,700 +3% |
Find assessor info on the county website
Neighborhood: 32607
Nearby schools
GreatSchools rating
- 2/10Myra Terwilliger Elementary SchoolGrades: PK-5Distance: 1.1 mi
- 7/10Kanapaha Middle SchoolGrades: 6-8Distance: 3.1 mi
- 6/10F. W. Buchholz High SchoolGrades: 5,9-12Distance: 2.4 mi
Schools provided by the listing agent
- Elementary: Myra Terwilliger Elementary School-AL
- Middle: Kanapaha Middle School-AL
- High: F. W. Buchholz High School-AL
Source: Stellar MLS. This data may not be complete. We recommend contacting the local school district to confirm school assignments for this home.
Get pre-qualified for a loan
At Zillow Home Loans, we can pre-qualify you in as little as 5 minutes with no impact to your credit score.An equal housing lender. NMLS #10287.
Sell for more on Zillow
Get a Zillow Showcase℠ listing at no additional cost and you could sell for .
$287,200
2% more+$5,744
With Zillow Showcase(estimated)$292,944


