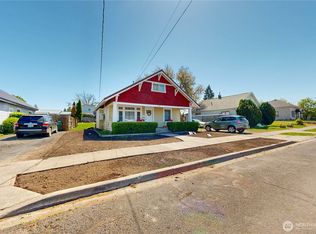2 bedroom house with 1/2 basement. Gas heat. Dining in kitchen. Utility room off the kitchen next to enclosed ack porch.
This property is off market, which means it's not currently listed for sale or rent on Zillow. This may be different from what's available on other websites or public sources.

