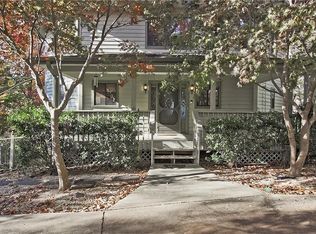Closed
$387,000
132 S View Trl, Jasper, GA 30143
5beds
2,850sqft
Single Family Residence
Built in 1999
0.53 Acres Lot
$441,200 Zestimate®
$136/sqft
$2,560 Estimated rent
Home value
$441,200
$419,000 - $463,000
$2,560/mo
Zestimate® history
Loading...
Owner options
Explore your selling options
What's special
All Reasonable Offers Entertained. Serious Sellers! - Escape the city hustle to the tranquil haven, nestled in the highly coveted Bent Tree community, offering easy access to Lake Tamarack and a nearby golf course. This uniquely beautiful home is poised to be your weekend retreat, featuring a wood-burning fireplace in the inviting living room. The kitchen, adorned with granite countertops, a dry bar, large pantry, electric cooktop, and dual ovens, is a culinary delight. The open-concept dining room seamlessly connects to the kitchen, living room, and a deck overlooking the backyard. The main level hosts the master bedroom with hardwood floors, crown molding, a walk-in closet, and an attached private bathroom featuring a dual vanity, walk-in shower, and a soaking tub. Laundry facilities also grace this level for added convenience. The fully finished downstairs reveals a full bathroom, a second master suite, a living room, and an expansive walk-in closet. Step onto the deck completed in 2022 for an elevated outdoor experience. Proximity Note: Embrace the allure of Bent Tree living, offering not just a home but a weekend escape to the mountains, with access to natural beauty and recreational amenities.
Zillow last checked: 8 hours ago
Listing updated: August 27, 2025 at 05:43am
Listed by:
Mark Spain 770-886-9000,
Mark Spain Real Estate
Bought with:
Al Dorweiler, 402350
Century 21 Results
Source: GAMLS,MLS#: 10244374
Facts & features
Interior
Bedrooms & bathrooms
- Bedrooms: 5
- Bathrooms: 4
- Full bathrooms: 3
- 1/2 bathrooms: 1
- Main level bathrooms: 1
- Main level bedrooms: 1
Kitchen
- Features: Breakfast Area, Pantry
Heating
- Propane, Central
Cooling
- Ceiling Fan(s), Central Air
Appliances
- Included: Gas Water Heater, Dryer, Washer, Dishwasher, Microwave, Refrigerator
- Laundry: In Hall
Features
- Bookcases, Double Vanity, Walk-In Closet(s), In-Law Floorplan, Master On Main Level
- Flooring: Hardwood, Tile, Carpet, Laminate
- Basement: Bath Finished,Interior Entry,Exterior Entry,Finished,Full
- Number of fireplaces: 1
- Fireplace features: Gas Starter
- Common walls with other units/homes: No Common Walls
Interior area
- Total structure area: 2,850
- Total interior livable area: 2,850 sqft
- Finished area above ground: 2,850
- Finished area below ground: 0
Property
Parking
- Total spaces: 2
- Parking features: Attached, Garage Door Opener, Garage, Kitchen Level
- Has attached garage: Yes
Features
- Levels: Three Or More
- Stories: 3
- Patio & porch: Deck
- Has view: Yes
- View description: Mountain(s)
- Body of water: Other
Lot
- Size: 0.53 Acres
- Features: Private, Steep Slope
Details
- Parcel number: 024C 163
Construction
Type & style
- Home type: SingleFamily
- Architectural style: Traditional
- Property subtype: Single Family Residence
Materials
- Vinyl Siding
- Roof: Composition
Condition
- Resale
- New construction: No
- Year built: 1999
Utilities & green energy
- Electric: 220 Volts
- Sewer: Septic Tank
- Water: Private
- Utilities for property: Electricity Available, Phone Available, Water Available
Green energy
- Energy efficient items: Appliances
Community & neighborhood
Community
- Community features: Clubhouse, Gated, Golf, Lake, Stable(s), Tennis Court(s), Shared Dock
Location
- Region: Jasper
- Subdivision: Bent Tree
HOA & financial
HOA
- Has HOA: Yes
- HOA fee: $4,664 annually
- Services included: Security, Swimming, Tennis, Water
Other
Other facts
- Listing agreement: Exclusive Right To Sell
- Listing terms: Cash,Conventional,FHA,VA Loan
Price history
| Date | Event | Price |
|---|---|---|
| 5/8/2024 | Sold | $387,000+3.2%$136/sqft |
Source: | ||
| 2/24/2024 | Pending sale | $375,000$132/sqft |
Source: | ||
| 2/16/2024 | Price change | $375,000-11.8%$132/sqft |
Source: | ||
| 1/23/2024 | Listed for sale | $425,000+150.2%$149/sqft |
Source: | ||
| 8/7/2019 | Listing removed | $169,865$60/sqft |
Source: Auction.com Report a problem | ||
Public tax history
| Year | Property taxes | Tax assessment |
|---|---|---|
| 2024 | $3,003 +59.1% | $154,124 +53.5% |
| 2023 | $1,888 -2.7% | $100,408 |
| 2022 | $1,940 +24.7% | $100,408 +31.4% |
Find assessor info on the county website
Neighborhood: 30143
Nearby schools
GreatSchools rating
- 6/10Jasper Middle SchoolGrades: 5-6Distance: 4.1 mi
- 3/10Pickens County Middle SchoolGrades: 7-8Distance: 4.5 mi
- 6/10Pickens County High SchoolGrades: 9-12Distance: 3.6 mi
Schools provided by the listing agent
- High: Pickens County
Source: GAMLS. This data may not be complete. We recommend contacting the local school district to confirm school assignments for this home.
Get a cash offer in 3 minutes
Find out how much your home could sell for in as little as 3 minutes with a no-obligation cash offer.
Estimated market value$441,200
Get a cash offer in 3 minutes
Find out how much your home could sell for in as little as 3 minutes with a no-obligation cash offer.
Estimated market value
$441,200
