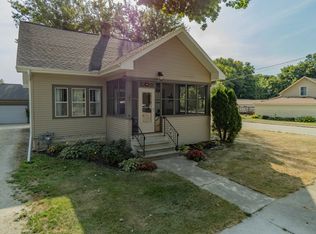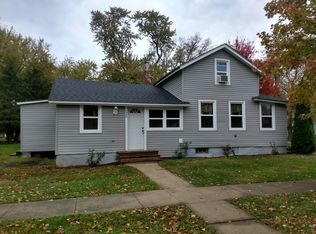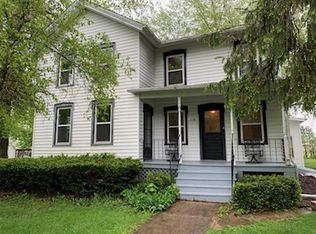Closed
$160,000
132 S Sycamore St, Franklin Grove, IL 61031
4beds
1,433sqft
Single Family Residence
Built in 1901
0.5 Acres Lot
$178,900 Zestimate®
$112/sqft
$1,652 Estimated rent
Home value
$178,900
Estimated sales range
Not available
$1,652/mo
Zestimate® history
Loading...
Owner options
Explore your selling options
What's special
Newly remodeled 4 bed 2 bath home on over a half-acre lot! 2 car garage in the back also has a loft area above. James Hardie Siding. Spacious main level has separate kitchen/ dining area and a living room, master bed and full bath. Front enclosed porch with swing, as well as an enclosed porch in back that could also be used as a mud room. Includes fridge and gas stove. Property is still being finished up so some rooms were not pictured yet.
Zillow last checked: 8 hours ago
Listing updated: March 24, 2025 at 09:06am
Listing courtesy of:
Jamie Unholz 815-200-5447,
Bullock Real Estate Group, LLC
Bought with:
Vanessa Wiskerchen
RE/MAX All Pro - Sugar Grove
Source: MRED as distributed by MLS GRID,MLS#: 12014560
Facts & features
Interior
Bedrooms & bathrooms
- Bedrooms: 4
- Bathrooms: 2
- Full bathrooms: 2
Primary bedroom
- Features: Flooring (Vinyl)
- Level: Main
- Area: 150 Square Feet
- Dimensions: 15X10
Bedroom 2
- Features: Flooring (Wood Laminate)
- Level: Second
- Area: 80 Square Feet
- Dimensions: 10X8
Bedroom 3
- Level: Second
- Area: 182 Square Feet
- Dimensions: 14X13
Bedroom 4
- Features: Flooring (Wood Laminate)
- Level: Second
- Area: 140 Square Feet
- Dimensions: 14X10
Dining room
- Features: Flooring (Wood Laminate)
- Level: Main
- Area: 132 Square Feet
- Dimensions: 11X12
Foyer
- Level: Main
- Area: 40 Square Feet
- Dimensions: 10X4
Kitchen
- Features: Flooring (Ceramic Tile)
- Level: Main
- Area: 160 Square Feet
- Dimensions: 16X10
Living room
- Features: Flooring (Wood Laminate)
- Level: Main
- Area: 170 Square Feet
- Dimensions: 17X10
Loft
- Level: Second
- Area: 81 Square Feet
- Dimensions: 9X9
Heating
- Natural Gas, Forced Air
Cooling
- Central Air
Appliances
- Included: Range, Refrigerator
Features
- 1st Floor Bedroom, 1st Floor Full Bath, Separate Dining Room
- Flooring: Laminate
- Windows: Screens
- Basement: Unfinished,Full
Interior area
- Total structure area: 0
- Total interior livable area: 1,433 sqft
Property
Parking
- Total spaces: 2
- Parking features: On Site, Garage Owned, Detached, Garage
- Garage spaces: 2
Accessibility
- Accessibility features: No Disability Access
Features
- Stories: 2
- Patio & porch: Porch
Lot
- Size: 0.50 Acres
- Dimensions: 133X133
Details
- Parcel number: 06090117901500
- Special conditions: None
Construction
Type & style
- Home type: SingleFamily
- Property subtype: Single Family Residence
Materials
- Fiber Cement
Condition
- New construction: No
- Year built: 1901
- Major remodel year: 2024
Utilities & green energy
- Sewer: Public Sewer
- Water: Public
Community & neighborhood
Community
- Community features: Park, Curbs, Street Paved
Location
- Region: Franklin Grove
Other
Other facts
- Listing terms: FHA
- Ownership: Fee Simple
Price history
| Date | Event | Price |
|---|---|---|
| 5/16/2024 | Sold | $160,000-4.8%$112/sqft |
Source: | ||
| 4/19/2024 | Contingent | $168,000$117/sqft |
Source: | ||
| 3/27/2024 | Listed for sale | $168,000+236%$117/sqft |
Source: | ||
| 7/18/2022 | Sold | $50,000$35/sqft |
Source: Public Record | ||
| 2/5/2013 | Sold | $50,000$35/sqft |
Source: Public Record | ||
Public tax history
| Year | Property taxes | Tax assessment |
|---|---|---|
| 2024 | $2,438 +45.7% | $29,930 +15% |
| 2023 | $1,674 +8.9% | $26,026 +9% |
| 2022 | $1,538 -4.5% | $23,877 -2.9% |
Find assessor info on the county website
Neighborhood: 61031
Nearby schools
GreatSchools rating
- 4/10Ashton-Franklin Center Elementary SchoolGrades: PK-6Distance: 0.2 mi
- 8/10Ashton-Franklin Center High SchoolGrades: 7-12Distance: 3.8 mi
Schools provided by the listing agent
- District: 275
Source: MRED as distributed by MLS GRID. This data may not be complete. We recommend contacting the local school district to confirm school assignments for this home.

Get pre-qualified for a loan
At Zillow Home Loans, we can pre-qualify you in as little as 5 minutes with no impact to your credit score.An equal housing lender. NMLS #10287.


