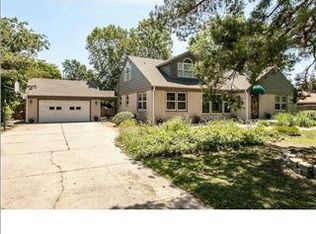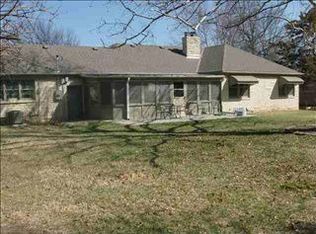Darling ranch in the well established Crown Heights neighborhood in close proximity to shopping, restaurants, and entertainment. This charming home features a beautiful tile foyer that welcomes each guest, lovely living room with hardwood flooring, fireplace with stone surround, built-in shelving, neutral decor, recessed lighting, and large windows, fabulous formal dining room with chair rail molding and crown molding, chandelier, and French doors that open to the kitchen, cooking will be a pleasure in this light and bright kitchen complete with tile flooring, breakfast bar, lots of windows, Whirlpool refrigerator, Amana range and oven, Whirlpool dishwasher, prep sink, cabinets with pull-out shelving, recessed lighting, and pantry area. Spend peaceful nights in this fabulous master suite with hardwood flooring, large windows, closet, ceiling fan, and private half bathroom. This main floor also features two spacious bedrooms and full bathroom. Enjoy just hanging out in this fabulous finished basement complete with a full bathroom, fourth bedroom with daylight window, massive rec room with built-in cabinets and shelving, decorative fireplace, and French doors that open to the basement kitchenette with lots of cabinet space, range/oven. space for a refrigerator, and sink. Sit back and relax with your morning cup of coffee out on the screened in porch this Spring overlooking the spacious backyard with patio area, fencing, and shed! Truly ready for you to call home! 2021-01-22
This property is off market, which means it's not currently listed for sale or rent on Zillow. This may be different from what's available on other websites or public sources.


