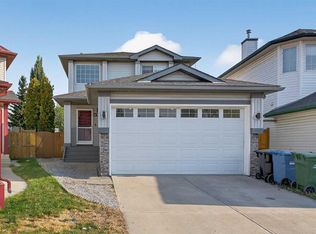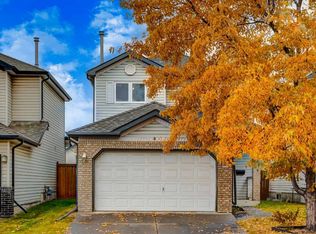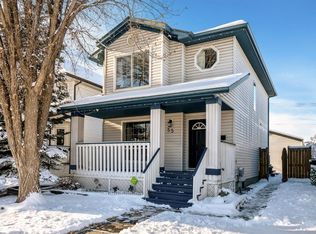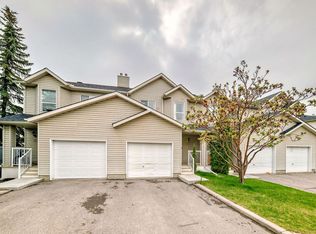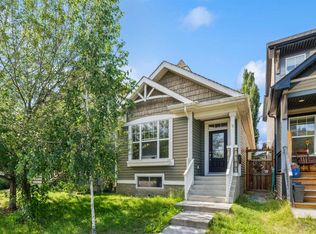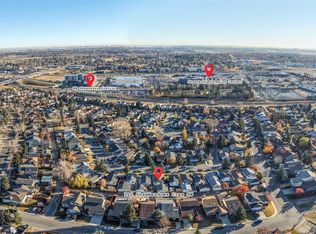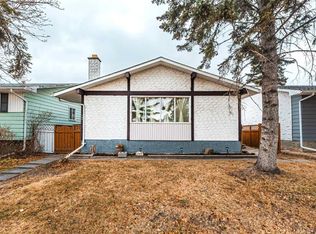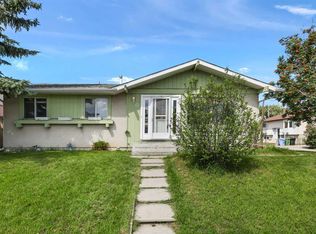132 S Mount Apex Grn SE, Calgary, AB T2Z 2V5
What's special
- 35 days |
- 47 |
- 1 |
Zillow last checked: 8 hours ago
Listing updated: November 06, 2025 at 09:15am
David Brown, Associate Broker,
Trec The Real Estate Company
Facts & features
Interior
Bedrooms & bathrooms
- Bedrooms: 4
- Bathrooms: 2
- Full bathrooms: 2
Other
- Level: Second
- Dimensions: 15`8" x 11`3"
Bedroom
- Level: Second
- Dimensions: 11`3" x 9`11"
Bedroom
- Level: Second
- Dimensions: 10`8" x 8`0"
Bedroom
- Level: Lower
- Dimensions: 11`9" x 10`9"
Other
- Level: Second
- Dimensions: 11`3" x 4`11"
Other
- Level: Lower
- Dimensions: 7`5" x 5`0"
Dining room
- Level: Main
- Dimensions: 11`4" x 10`1"
Family room
- Level: Lower
- Dimensions: 20`5" x 10`9"
Other
- Level: Basement
- Dimensions: 10`10" x 6`0"
Game room
- Level: Basement
- Dimensions: 18`4" x 10`9"
Kitchen
- Level: Main
- Dimensions: 10`11" x 8`10"
Laundry
- Level: Basement
- Dimensions: 6`1" x 5`7"
Living room
- Level: Main
- Dimensions: 17`0" x 11`7"
Heating
- Forced Air, Natural Gas
Cooling
- None
Appliances
- Included: See Remarks
- Laundry: In Basement
Features
- See Remarks
- Flooring: Carpet, Ceramic Tile, Hardwood, Laminate
- Basement: Full
- Number of fireplaces: 1
- Fireplace features: Family Room, Gas, Mantle, Tile
Interior area
- Total interior livable area: 1,035 sqft
- Finished area above ground: 491
- Finished area below ground: 1,023
Property
Parking
- Total spaces: 4
- Parking features: Double Garage Attached
- Attached garage spaces: 2
Features
- Levels: 4 Level Split
- Stories: 1
- Patio & porch: Deck
- Exterior features: Dog Run
- Fencing: Fenced
- Frontage length: 9.80M 32`2"
Lot
- Size: 3,484.8 Square Feet
- Features: Rectangular Lot
Details
- Parcel number: 101699379
- Zoning: R-CG
Construction
Type & style
- Home type: SingleFamily
- Property subtype: Single Family Residence
Materials
- Stone, Vinyl Siding, Wood Frame
- Foundation: Concrete Perimeter
- Roof: Cedar Shake
Condition
- New construction: No
- Year built: 1996
Community & HOA
Community
- Features: Park, Playground, Sidewalks, Street Lights
- Subdivision: McKenzie Lake
HOA
- Has HOA: No
Location
- Region: Calgary
Financial & listing details
- Price per square foot: C$493/sqft
- Date on market: 11/7/2025
- Inclusions: N/A
(403) 660-9910
By pressing Contact Agent, you agree that the real estate professional identified above may call/text you about your search, which may involve use of automated means and pre-recorded/artificial voices. You don't need to consent as a condition of buying any property, goods, or services. Message/data rates may apply. You also agree to our Terms of Use. Zillow does not endorse any real estate professionals. We may share information about your recent and future site activity with your agent to help them understand what you're looking for in a home.
Price history
Price history
Price history is unavailable.
Public tax history
Public tax history
Tax history is unavailable.Climate risks
Neighborhood: Mckenzie Lake
Nearby schools
GreatSchools rating
No schools nearby
We couldn't find any schools near this home.
- Loading
