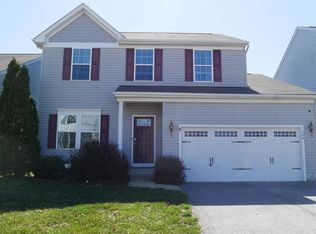Experience the elegance of Chaffinch House, a fully furnished luxury rental nestled in the heart of Easton's picturesque landscape just a quick walk to the University of MD Shore Medical Center. Built in 1893 and masterfully restored in 2019, this Queen Anne Victorian residence blends timeless architectural detail with modern comfort. Set on a prominent corner lot, the home features wraparound porches perfect for entertaining or quiet reflection including a screened dining porch and a private rear veranda overlooking manicured gardens maintained on your behalf. Follow brick walkways past a Williamsburg fountain to discover a charming potting shed and the original garage. Inside, a grand oak staircase anchors the stately foyer, leading to beautifully curated living spaces with soaring ceilings, gleaming hardwood floors, and intricate fireplaces in both the formal living and family rooms. The spacious dining room with its bay window and seating for twelve flows seamlessly into a marble-clad kitchen equipped with high-end appliances, generous storage, a banquette breakfast nook, and a separate butler's pantry and laundry room. Upstairs, the primary suite offers refined comfort with its fireplace, serene sitting area, expansive walk-in closet, and a spa-like ensuite bath. Step onto the private screened sleeping porch or enjoy the sauna on a second, covered porch. Two additional bedrooms each feature ensuite baths, one enhanced by original stained glass. The third floor offers two more ensuite bedrooms, one currently styled as a home office with rich architectural character. Listed on the Maryland Inventory of Historic Properties, Chaffinch House stands as a rare opportunity to live in one of Easton's most iconic Victorian mansions offered fully furnished, with yard and garden maintenance included for effortless luxury living.
House for rent
$6,500/mo
132 S Harrison St, Easton, MD 21601
5beds
3,995sqft
Price may not include required fees and charges.
Singlefamily
Available Fri Aug 1 2025
Cats, dogs OK
Central air, electric, ceiling fan
In unit laundry
1 Parking space parking
Natural gas, fireplace
What's special
Home officeIntricate fireplacesGrand oak staircaseArchitectural characterPrivate rear verandaExpansive walk-in closetSerene sitting area
- 34 days
- on Zillow |
- -- |
- -- |
Travel times
Add up to $600/yr to your down payment
Consider a first-time homebuyer savings account designed to grow your down payment with up to a 6% match & 4.15% APY.
Facts & features
Interior
Bedrooms & bathrooms
- Bedrooms: 5
- Bathrooms: 6
- Full bathrooms: 5
- 1/2 bathrooms: 1
Rooms
- Room types: Breakfast Nook, Dining Room, Family Room
Heating
- Natural Gas, Fireplace
Cooling
- Central Air, Electric, Ceiling Fan
Appliances
- Included: Dishwasher, Disposal, Double Oven, Dryer, Microwave, Oven, Refrigerator, Stove, Washer
- Laundry: In Unit, Main Level
Features
- 9'+ Ceilings, Breakfast Area, Built-in Features, Ceiling Fan(s), Combination Kitchen/Dining, Crown Molding, Floor Plan - Traditional, Formal/Separate Dining Room, Kitchen - Gourmet, Kitchen Island, Primary Bath(s), Recessed Lighting, Sauna, Walk In Closet, Walk-In Closet(s)
- Flooring: Hardwood
- Has basement: Yes
- Has fireplace: Yes
Interior area
- Total interior livable area: 3,995 sqft
Property
Parking
- Total spaces: 1
- Parking features: Detached, Driveway, Off Street, Private, Covered
- Details: Contact manager
Features
- Patio & porch: Patio
- Exterior features: Contact manager
Details
- Parcel number: 01024523
Construction
Type & style
- Home type: SingleFamily
- Property subtype: SingleFamily
Materials
- Roof: Shake Shingle
Condition
- Year built: 1893
Community & HOA
Location
- Region: Easton
Financial & listing details
- Lease term: Contact For Details
Price history
| Date | Event | Price |
|---|---|---|
| 7/28/2025 | Listing removed | $1,595,000$399/sqft |
Source: | ||
| 7/28/2025 | Price change | $6,500-17.2%$2/sqft |
Source: Bright MLS #MDTA2011226 | ||
| 6/26/2025 | Listed for rent | $7,850$2/sqft |
Source: Bright MLS #MDTA2011226 | ||
| 4/29/2025 | Price change | $1,595,000-11.1%$399/sqft |
Source: | ||
| 2/19/2025 | Listed for sale | $1,795,000$449/sqft |
Source: | ||
![[object Object]](https://photos.zillowstatic.com/fp/3b10e7d87a12100f0b07e44f052da9a2-p_i.jpg)
