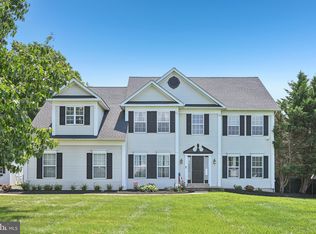Set way back on a quiet road, this beautiful 2-story colonial situated on over an acre of land provides privacy, comfort, and plenty of living space. Located in Harleysville in the award-winning Souderton Area School District! As you pull up the long driveway, you will notice a large lush yard accented with mature trees and lovely shrubbery. Enter through the front door into the two-story foyer complete with hardwood floors and chandelier. To your right you will find an office, to your left the living room. As you proceed past the staircase into the kitchen, the main floor's partial bathroom will be on your right. Ceramic tile floors, a center island with breakfast bar, a separate breakfast nook area, pantry, and hanging pot rack round out the features of the kitchen. The formal dining room with crown moulding can be found to the left of the kitchen, and an expansive great room with a beautiful wood-burning fireplace, vaulted ceilings and skylights completes the first floor. Upon entering the upper floor, you are greeted with the master bedroom suite which includes a sitting room and private bathroom with dual-sinks, soaking tub and shower stall, in addition to 3 more bedrooms and another full bathroom. The full basement is nicely finished. The house contains a 2-car attached built-in garage with plenty of driveway parking, in addition to a back deck constructed of recycled plastic lumber (TREX) that will continue to last. **NEW AC Unit just installed this past month** Bring all offers!
This property is off market, which means it's not currently listed for sale or rent on Zillow. This may be different from what's available on other websites or public sources.
