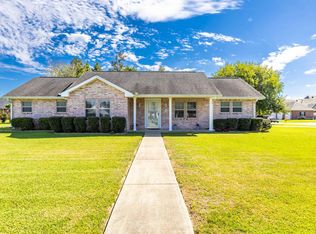Sold
Price Unknown
132 Rue De Levert, Raceland, LA 70394
4beds
2,228sqft
Single Family Residence, Residential
Built in 2004
0.5 Acres Lot
$400,600 Zestimate®
$--/sqft
$2,370 Estimated rent
Home value
$400,600
$328,000 - $489,000
$2,370/mo
Zestimate® history
Loading...
Owner options
Explore your selling options
What's special
This beautiful 4-bedroom, 2.5-bath home, built in 2004, offers the ideal combination of space, comfort, and convenience. With only one owner, it’s in fantastic condition and meticulously clean. Located in Raceland, it’s perfect for those who want proximity to the bayou areas without being too far down the bayou. Best of all, this home does not require flood insurance, offering peace of mind and savings. The spacious layout is perfect for families or anyone looking for more room to grow. One of the standout features is the fourth bedroom, which includes an attached den and kitchenette—ideal as a mother-in-law suite or private guest space. Whether you're entertaining guests or enjoying a quiet evening, this home has the right flow for any lifestyle. The property is in a great location, offering easy access to local amenities while still providing a quiet retreat. Move-in ready, this home is a rare find in a sought-after neighborhood. Don’t miss your chance to make it yours!
Zillow last checked: 8 hours ago
Listing updated: March 28, 2025 at 12:36pm
Listed by:
Joe Boudreaux,
KELLER WILLIAMS REALTY BAYOU P,
Monica Daigle,
KELLER WILLIAMS REALTY BAYOU P
Bought with:
Shantel Dupre, 995691776
CENTURY 21 Action Realty Inc
Source: ROAM MLS,MLS#: 2024018217
Facts & features
Interior
Bedrooms & bathrooms
- Bedrooms: 4
- Bathrooms: 3
- Full bathrooms: 2
- Partial bathrooms: 1
Primary bedroom
- Features: En Suite Bath, Walk-In Closet(s)
- Level: Main
- Area: 205.83
- Width: 16.25
Bedroom 1
- Level: Main
- Area: 138.9
- Width: 11.42
Bedroom 2
- Level: Main
- Area: 134.06
- Width: 11.25
Bedroom 3
- Level: Main
- Area: 134
- Dimensions: 12 x 11.17
Primary bathroom
- Features: Separate Shower, Soaking Tub
- Level: Main
- Area: 81.67
- Width: 9.33
Bathroom 1
- Level: Main
- Area: 43.21
Dining room
- Level: Main
- Area: 163.78
Kitchen
- Level: Main
- Area: 196.88
Living room
- Level: Main
- Area: 351.5
- Width: 19
Heating
- Central
Cooling
- Central Air, Ceiling Fan(s)
Appliances
- Included: Elec Stove Con
- Laundry: Laundry Room, Electric Dryer Hookup, Washer Hookup, Inside
Features
- Tray Ceiling(s), Crown Molding, In-Law Floorplan
- Flooring: Ceramic Tile
- Windows: Storm Shutters
- Number of fireplaces: 1
- Fireplace features: Gas Log
Interior area
- Total structure area: 3,728
- Total interior livable area: 2,228 sqft
Property
Parking
- Total spaces: 2
- Parking features: 2 Cars Park, Garage, Concrete, Driveway, Garage Door Opener
- Has garage: Yes
Features
- Stories: 1
- Patio & porch: Covered, Porch, Patio
- Exterior features: Rain Gutters
- Fencing: None
Lot
- Size: 0.50 Acres
- Dimensions: 150 x 152
- Features: Landscaped
Details
- Additional structures: Storage
- Parcel number: 0041337574
Construction
Type & style
- Home type: SingleFamily
- Architectural style: Traditional
- Property subtype: Single Family Residence, Residential
Materials
- Brick Siding
- Foundation: Slab
- Roof: Shingle
Condition
- New construction: No
- Year built: 2004
Utilities & green energy
- Gas: South Coast
- Sewer: Septic Tank
- Water: Public
Community & neighborhood
Security
- Security features: Smoke Detector(s)
Location
- Region: Raceland
- Subdivision: Lakeview Plantation
HOA & financial
HOA
- Has HOA: Yes
- HOA fee: $120 annually
Other
Other facts
- Listing terms: Cash,Conventional,FHA,VA Loan
Price history
| Date | Event | Price |
|---|---|---|
| 3/28/2025 | Sold | -- |
Source: | ||
| 3/3/2025 | Pending sale | $399,900$179/sqft |
Source: | ||
| 2/27/2025 | Price change | $399,900-3.6%$179/sqft |
Source: | ||
| 1/29/2025 | Price change | $415,000-3.5%$186/sqft |
Source: | ||
| 9/30/2024 | Listed for sale | $430,000$193/sqft |
Source: | ||
Public tax history
| Year | Property taxes | Tax assessment |
|---|---|---|
| 2024 | $2,489 +56.3% | $21,020 |
| 2023 | $1,593 -3.4% | $21,020 |
| 2022 | $1,648 +55.3% | $21,020 |
Find assessor info on the county website
Neighborhood: 70394
Nearby schools
GreatSchools rating
- 9/10Lockport Upper Elementary SchoolGrades: 3-5Distance: 1.2 mi
- 8/10Lockport Middle SchoolGrades: 6-8Distance: 1.2 mi
- 8/10Central Lafourche High SchoolGrades: 9-12Distance: 2.4 mi
Schools provided by the listing agent
- District: Lafourche Parish
Source: ROAM MLS. This data may not be complete. We recommend contacting the local school district to confirm school assignments for this home.
