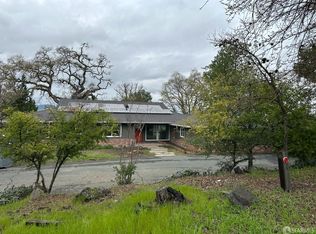Sold for $1,550,000 on 08/09/23
$1,550,000
132 Rudgear Dr, Walnut Creek, CA 94596
5beds
3,878sqft
Residential, Single Family Residence
Built in 1976
0.58 Acres Lot
$2,180,500 Zestimate®
$400/sqft
$7,849 Estimated rent
Home value
$2,180,500
$1.94M - $2.46M
$7,849/mo
Zestimate® history
Loading...
Owner options
Explore your selling options
What's special
Enjoy beautiful valley views and the bucolic green rolling hills of Walnut Creek everyday you wake up here! This beautiful Brown Shingle has tons of style and some of the most spectacular panoramic views you can imagine. Entertain from outdoor decks and patios as you enjoy the sunset and the city lights from Downtown in the distance. First time on market! The original owners are selling the home after having purchased it as new construction in 1976! White washed pecky cedar siding blends well with the stone fireplace - the home's 'piece de resistance' for 'Tahoe Cabin' vibes and its colorful skies. The huge vaulted ceilings frame large skylights and beautiful wood panels both from the entryway and primary bedroom/bath. Custom shelves and woodworking adorn this en suite and the finishes are first class of their kind - a blast from the 70s past! The kitchen has been updated with floor to ceiling cabinets, recessed lighting, wet bar, guest bathroom, laundry room and many more modern amenities you need. Downstairs is an addition built for extended family and guests - which includes an suite bedroom and bath, wine cellar area, utility room, family room, full bath an dining/living great room. Deck has hot tub hook ups. Doors away from nearby Sugarloaf Open Space hiking trail access!
Zillow last checked: 8 hours ago
Listing updated: August 25, 2023 at 09:43am
Listed by:
Brandon Kersis 925-451-2760,
Dudum Real Estate Group
Bought with:
Sheeva Zarandian
Coldwell Banker Realty
Source: CCAR,MLS#: 41027971
Facts & features
Interior
Bedrooms & bathrooms
- Bedrooms: 5
- Bathrooms: 5
- Full bathrooms: 4
- Partial bathrooms: 1
Bathroom
- Features: Shower Over Tub, Tub with Jets, Updated Baths, Marble, Sitting Area, Stone, Window
Kitchen
- Features: Counter - Stone, Eat In Kitchen, Gas Range/Cooktop, Microwave, Pantry, Refrigerator, Updated Kitchen, Wet Bar
Heating
- Forced Air
Cooling
- Has cooling: Yes
Appliances
- Included: Gas Range, Microwave, Refrigerator, Dryer, Washer
Features
- Conversion, In-Law Floorplan, Storage, Pantry, Updated Kitchen, Wet Bar
- Flooring: Laminate, Tile, Carpet
- Windows: Bay Window(s)
- Number of fireplaces: 2
- Fireplace features: Family Room, Gas Starter, Living Room
Interior area
- Total structure area: 3,878
- Total interior livable area: 3,878 sqft
Property
Parking
- Total spaces: 2
- Parking features: Direct Access, Garage Faces Front
- Garage spaces: 2
Accessibility
- Accessibility features: Other
Features
- Levels: Other,Two
- Patio & porch: Terrace
- Exterior features: Garden, Private Entrance
- Pool features: Possible Pool Site, None
- Has spa: Yes
- Spa features: Bath
- Fencing: Partial
- Has view: Yes
- View description: City Lights, Downtown, Hills, Mountain(s), Panoramic, Ridge, Valley
Lot
- Size: 0.58 Acres
- Features: Storm Drain, Yard Space
Details
- Parcel number: 1870200357
- Special conditions: Standard
Construction
Type & style
- Home type: SingleFamily
- Architectural style: Brown Shingle
- Property subtype: Residential, Single Family Residence
- Attached to another structure: Yes
Materials
- Wood Shingles, Wood Siding
- Roof: Composition
Condition
- Existing
- New construction: No
- Year built: 1976
Utilities & green energy
- Electric: No Solar
Green energy
- Energy efficient items: Other
Community & neighborhood
Location
- Region: Walnut Creek
- Subdivision: Rudgear Hills
Price history
| Date | Event | Price |
|---|---|---|
| 8/9/2023 | Sold | $1,550,000-2.2%$400/sqft |
Source: | ||
| 7/1/2023 | Pending sale | $1,585,000$409/sqft |
Source: | ||
| 6/23/2023 | Price change | $1,585,000-9.4%$409/sqft |
Source: | ||
| 5/20/2023 | Listed for sale | $1,750,000$451/sqft |
Source: | ||
Public tax history
| Year | Property taxes | Tax assessment |
|---|---|---|
| 2025 | $18,520 -38.5% | $1,581,000 +2% |
| 2024 | $30,123 +569.5% | $1,550,000 +399.4% |
| 2023 | $4,499 +2% | $310,381 +2% |
Find assessor info on the county website
Neighborhood: 94596
Nearby schools
GreatSchools rating
- 7/10Murwood Elementary SchoolGrades: K-5Distance: 0.4 mi
- 7/10Walnut Creek Intermediate SchoolGrades: 6-8Distance: 2.2 mi
- 10/10Las Lomas High SchoolGrades: 9-12Distance: 1 mi
Schools provided by the listing agent
- District: Walnut Creek (925) 944-6850
Source: CCAR. This data may not be complete. We recommend contacting the local school district to confirm school assignments for this home.
Get a cash offer in 3 minutes
Find out how much your home could sell for in as little as 3 minutes with a no-obligation cash offer.
Estimated market value
$2,180,500
Get a cash offer in 3 minutes
Find out how much your home could sell for in as little as 3 minutes with a no-obligation cash offer.
Estimated market value
$2,180,500
