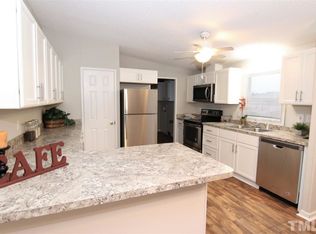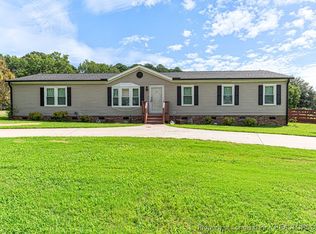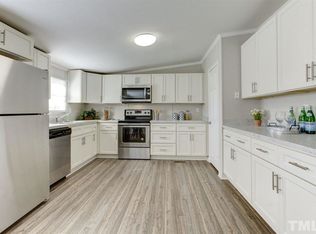Impressive & Expansive ranch home boasting an open floor plan with 2 living spaces, stunning & completely remodeled kitchen with new cabinets, countertops & appliances. Spacious master bedroom with gorgeous master bath, generous sized secondary bedrooms with a shared bath. Nestled on a large lot in the desirable Johnston Farms community featuring a community playground! Must See!
This property is off market, which means it's not currently listed for sale or rent on Zillow. This may be different from what's available on other websites or public sources.


