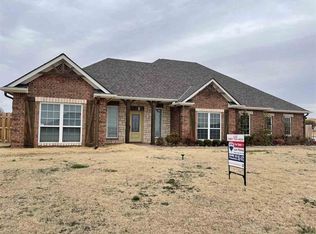Beautiful Filmore style home on corner lot in Country Aire Estates. This approx. 2600 sq. ft. home has 3 bedrooms, 2 full and 2 half baths with a separate office, formal dining, and roomy bonus room. This open floor plan has fresh interior paint, new vinyl flooring in the living area, and new carpet in the bedrooms. The office has a built-in desk with storage. Living area has built-ins for added storage and lots of windows for natural light. The eat-in kitchen has custom built maple cabinetry with island, stainless appliances and walk-in pantry. Upstairs is a roomy bonus room and 1/2 bath. Outside is an established yard and landscape with sprinkler system in the front and side yards. In-ground 30' x 15' concrete pool, 4-5'5" deep and the sprinkler system is hooked to the pool to ensure pool always stays full. Pool supplies stay with home. Propane tank is full and is for pool heater if owner wants to install one. The 16' x 12' gazebo has granite counter bar which is a great area to meet for summer gatherings beside the pool. There is also a fire pit for the cooler evenings. The back yard has a new steel post privacy fence and storage shed. Trampoline stays with home. New roof in May 2017. Also comes with Culligan water softener with reverse osmosis that is owned, security system, blinds and curtains, and storm cellar in the garage floor. Septic agreement has been maintained and yard is treated for weeds on a regular basis.
This property is off market, which means it's not currently listed for sale or rent on Zillow. This may be different from what's available on other websites or public sources.

