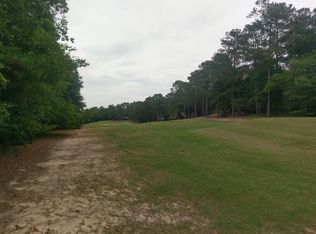Contemporary luxury home within the gated Woodside Plantation golf community. 4 bedrooms & 3 1/2 baths. Huge bonus room upstairs, perfect for a media room or art studio. Stone & hardwood floors downstairs. The kitchen has granite counters, a six burner gas range, double ovens, pot filler, & under cabinet lighting with a large walk-in pantry. Formal dining room as well as eat in kitchen. The master bedroom has large windows & it's own exit onto the screened patio. The master bath has double vanities, a shower for two, & three large walk in closets with built in shelving. The living room shares a double sided fire place with the screened patio and has a gorgeous copper wet bar. Two bedrooms are separated from the master and share a bath. The third bedroom with it's own bath could be a lovely study/library. The backyard is completely fenced without obstructing the view. This home is elegant and perfectly situated to enjoy Woodside Plantation's golf courses, tennis, pool, and Country Club.
This property is off market, which means it's not currently listed for sale or rent on Zillow. This may be different from what's available on other websites or public sources.

