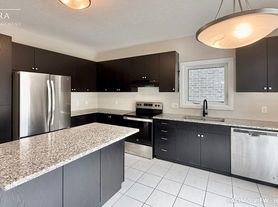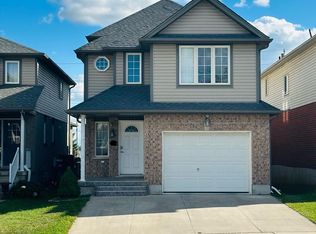MODERN 2-BEDROOM DETACHED HOUSE WITH BRIGHT OPEN LAYOUT
About
MODERN 2-BEDROOM DETACHED HOUSE WITH BRIGHT OPEN LAYOUT
Step into this brand-new detached home featuring 2 bedrooms, 1 bathroom, and 800 sq. ft. of bright, modern living. Perfectly designed for professionals seeking style, students looking for a fresh and functional space, or families wanting comfort and charm. With open-concept flow and abundant natural light, this home is ready to welcome its next residents.
KEY PROPERTY DETAILS:
- Type: Detached House
- Bedrooms: 2
- Bathrooms: 1
- Size: 800 SQF
- Parking: 1 Spot Included
- Availability: September 26, 2025
- Virtual Tour:
UNIT AMENITIES:
- Condition: This home is brand new, offering a pristine and move-in-ready space.
- Upgraded Kitchen: Designed with a modern Samsung stainless steel appliance package, durable Formica countertops, and a sleek upgraded backsplash.
- Bathrooms: Features an upgraded, full bathroom with stylish finishes (note: no en-suite).
- Laundry: Equipped with ensuite laundry, ensuring privacy and convenience.
- Closets: Each bedroom includes regular closets, providing ample storage space.
- Flooring: Finished with laminate flooring throughout for a clean and low-maintenance design.
- Ceiling: 8.5-foot ceilings create a comfortable sense of openness.
- Furnishing: Offered unfurnished, giving you the freedom to personalize the space.
- Layout: A bright open-concept floor plan maximizes space and flow between living areas.
- Natural Light: Large windows invite plenty of natural light, enhancing the fresh, modern atmosphere.
BUILDING AMENITIES:
- View: Peaceful courtyard and backyard views, creating a private and calming outlook.
- Backyard Access: While no backyard is included, the home still offers a green, outdoor view for a refreshing setting.
- Driveway: Includes one dedicated parking space for your convenience.
Community Amenities
- Convenience store
- Public transit
- Shopping nearby
- Parks nearby
- Schools nearby
- No Smoking allowed
- Go Transit
- Restaurants
- Costco
- Hwy 401
- Driveway
- BBQ area
- No smoking allowed
Suite Amenities
- Air conditioner
- Ensuite bathroom
- Central air conditioning
- Laminate Floors
- Central HVAC
- Central Heating
- washer and dryer in building
- fenced backyard
- Backyard/Courtyard View
- Regular Closets
House for rent
C$1,850/mo
132 Ridgemount St, Kitchener, ON N2P 0K4
2beds
800sqft
Price may not include required fees and charges.
Single family residence
Available now
Cats, small dogs OK
Air conditioner, central air
-- Laundry
1 Parking space parking
-- Heating
What's special
- 8 days
- on Zillow |
- -- |
- -- |
Travel times
Renting now? Get $1,000 closer to owning
Unlock a $400 renter bonus, plus up to a $600 savings match when you open a Foyer+ account.
Offers by Foyer; terms for both apply. Details on landing page.
Facts & features
Interior
Bedrooms & bathrooms
- Bedrooms: 2
- Bathrooms: 1
- Full bathrooms: 1
Cooling
- Air Conditioner, Central Air
Interior area
- Total interior livable area: 800 sqft
Property
Parking
- Total spaces: 1
- Details: Contact manager
Features
- Stories: 1
Details
- Parcel number: 227343256
Construction
Type & style
- Home type: SingleFamily
- Property subtype: Single Family Residence
Community & HOA
Location
- Region: Kitchener
Financial & listing details
- Lease term: Contact For Details
Price history
| Date | Event | Price |
|---|---|---|
| 9/27/2025 | Listed for rent | C$1,850C$2/sqft |
Source: Zillow Rentals | ||

