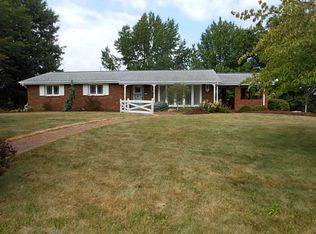Sold for $395,000 on 08/02/24
$395,000
132 Ridge Dr, Apollo, PA 15613
3beds
3,015sqft
Single Family Residence
Built in 1980
0.41 Acres Lot
$412,700 Zestimate®
$131/sqft
$2,342 Estimated rent
Home value
$412,700
$367,000 - $466,000
$2,342/mo
Zestimate® history
Loading...
Owner options
Explore your selling options
What's special
Move right into this exquisite 5 floor, multi-level home on cul-de-sac drive in Washington Township on .412 acres! This exceptionally well-maintained home is being offered by the original owners! 3 bedrooms (w/additional options) & 3.5 baths on a picturesque lot. Abundant storage, gleaming hardwood floors & ceramic tile throughout this gorgeous home! The upper level has a master suite w/his & her closets & a full bath, as well as 2 additional bedrooms & full bath. Fully-equipped custom kitchen w/solid wood cabinetry & Corian Countertops w/doors that lead to the covered 23x14 upper deck overlooking the inground pool & pool house. Spacious living room & formal dining room w/vaulted ceilings. Warm & inviting family room w/wood burning fireplace. Phenomenal game room w/full bath, laundry room & walk out to the lower level patio & inground pool. Lower level workshop w/French Doors to the rear exterior. This home in Kiski Area School District is pristine from top to bottom!
Zillow last checked: 8 hours ago
Listing updated: August 02, 2024 at 12:01pm
Listed by:
Denise Lewandowski 724-842-2200,
HOWARD HANNA REAL ESTATE SERVICES
Bought with:
Denise Lewandowski
HOWARD HANNA REAL ESTATE SERVICES
Source: WPMLS,MLS#: 1654588 Originating MLS: West Penn Multi-List
Originating MLS: West Penn Multi-List
Facts & features
Interior
Bedrooms & bathrooms
- Bedrooms: 3
- Bathrooms: 4
- Full bathrooms: 3
- 1/2 bathrooms: 1
Primary bedroom
- Level: Upper
- Dimensions: 16x13
Bedroom 2
- Level: Upper
- Dimensions: 13x13
Bedroom 3
- Level: Upper
- Dimensions: 12x10
Bonus room
- Level: Lower
- Dimensions: 28x12
Dining room
- Level: Main
- Dimensions: 14x11
Entry foyer
- Level: Main
- Dimensions: 14x7
Family room
- Level: Main
- Dimensions: 21x13
Game room
- Level: Lower
- Dimensions: 23x20
Kitchen
- Level: Main
- Dimensions: 15x13
Laundry
- Level: Lower
- Dimensions: 10x10
Living room
- Level: Main
- Dimensions: 23x15
Heating
- Forced Air, Gas
Cooling
- Central Air
Appliances
- Included: Some Electric Appliances, Convection Oven, Dryer, Dishwasher, Disposal, Microwave, Refrigerator, Stove, Trash Compactor, Washer
Features
- Intercom, Pantry
- Flooring: Ceramic Tile, Hardwood
- Windows: Multi Pane, Screens
- Basement: Walk-Out Access
- Number of fireplaces: 1
- Fireplace features: Wood Burning
Interior area
- Total structure area: 3,015
- Total interior livable area: 3,015 sqft
Property
Parking
- Total spaces: 2
- Parking features: Built In, Garage Door Opener
- Has attached garage: Yes
Features
- Levels: Multi/Split
- Stories: 2
- Pool features: Pool
Lot
- Size: 0.41 Acres
- Dimensions: 116 x 145 x 103 x 144
Details
- Other equipment: Intercom
Construction
Type & style
- Home type: SingleFamily
- Architectural style: Multi-Level
- Property subtype: Single Family Residence
Materials
- Brick, Stucco
- Roof: Asphalt
Condition
- Resale
- Year built: 1980
Utilities & green energy
- Sewer: Public Sewer
- Water: Public
Community & neighborhood
Security
- Security features: Security System
Community
- Community features: Public Transportation
Location
- Region: Apollo
Price history
| Date | Event | Price |
|---|---|---|
| 8/2/2024 | Sold | $395,000-1%$131/sqft |
Source: | ||
| 6/23/2024 | Contingent | $399,000$132/sqft |
Source: | ||
| 6/13/2024 | Price change | $399,000-16%$132/sqft |
Source: | ||
| 5/21/2024 | Price change | $475,000-5%$158/sqft |
Source: | ||
| 11/6/2023 | Price change | $499,900-4.8%$166/sqft |
Source: | ||
Public tax history
Tax history is unavailable.
Neighborhood: 15613
Nearby schools
GreatSchools rating
- 3/10Kiski Area Upper Elementary SchoolGrades: 5-6Distance: 1.7 mi
- 4/10Kiski Area IhsGrades: 7-8Distance: 3.1 mi
- 7/10Kiski Area High SchoolGrades: 9-12Distance: 3.1 mi
Schools provided by the listing agent
- District: Kiski Area
Source: WPMLS. This data may not be complete. We recommend contacting the local school district to confirm school assignments for this home.

Get pre-qualified for a loan
At Zillow Home Loans, we can pre-qualify you in as little as 5 minutes with no impact to your credit score.An equal housing lender. NMLS #10287.
