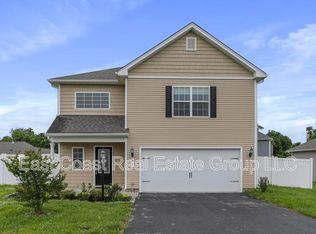Welcome to this spacious and beautifully maintained five-bedroom Colonial located in the sought-after Village of Washington Trail. Designed with comfort and versatility in mind, this home features an open-concept family room with a cozy gas fireplace, ceiling fan, and elegant two-story foyer accented by decorative columns. The large eat-in kitchen offers a center island with breakfast bar, sunny vaulted breakfast room, two pantries, and a brand-new gas rangeperfect for everyday living and entertaining. Enjoy formal gatherings in the dining room with its classic tray ceiling, or work from home in the formal living room, which can easily serve as a private office. A main-level bedroom with an attached full bath provides ideal accommodations for guests or multigenerational living.
Upstairs, the primary suite offers a peaceful retreat with newer carpeting, while three additional bedrooms and a convenient upper-level laundry room complete the space. The almost fully finished basement adds even more flexibility, with room for a potential sixth bedroom or recreation area. Additional features include hardwood and tile flooring, warm natural gas heat, and thoughtful architectural details throughout. Outside, the backyard backs to a stormwater management area, giving the lot an open, private feel with no immediate neighbors behind. This exceptional home has it alldon't miss your chance to make it yours. Schedule your showing today!
Application fee of $40 per person over the age of 18. Takes into consideration credit, prior evictions, and criminal record.
No utilities included
Tenant responsible for electric, water, sewer, trash, and internet.
No pets preferred.
Please text or email John with any questions or to set up a showing.
House for rent
$3,200/mo
132 Richwood Hall Rd, Kearneysville, WV 25430
5beds
4,174sqft
Price may not include required fees and charges.
Single family residence
Available now
No pets
-- A/C
-- Laundry
-- Parking
-- Heating
What's special
Cozy gas fireplaceWarm natural gas heatAlmost fully finished basementPrimary suiteTray ceilingLarge eat-in kitchenHardwood and tile flooring
- 13 days
- on Zillow |
- -- |
- -- |
Travel times
Facts & features
Interior
Bedrooms & bathrooms
- Bedrooms: 5
- Bathrooms: 3
- Full bathrooms: 3
Interior area
- Total interior livable area: 4,174 sqft
Property
Parking
- Details: Contact manager
Features
- Exterior features: Electricity not included in rent, Garbage not included in rent, Internet not included in rent, No Utilities included in rent, Sewage not included in rent, Water not included in rent
Details
- Parcel number: 0201012L00180000
Construction
Type & style
- Home type: SingleFamily
- Property subtype: Single Family Residence
Community & HOA
Location
- Region: Kearneysville
Financial & listing details
- Lease term: Contact For Details
Price history
| Date | Event | Price |
|---|---|---|
| 6/23/2025 | Listed for rent | $3,200$1/sqft |
Source: Zillow Rentals | ||
| 4/4/2023 | Sold | $410,000-1.2%$98/sqft |
Source: | ||
| 2/24/2023 | Pending sale | $415,000$99/sqft |
Source: | ||
| 2/10/2023 | Listed for sale | $415,000+110.7%$99/sqft |
Source: | ||
| 9/28/2011 | Sold | $197,000-6.1%$47/sqft |
Source: Public Record | ||
![[object Object]](https://photos.zillowstatic.com/fp/9829e465eae3c0a1f29c99c83bec2576-p_i.jpg)
