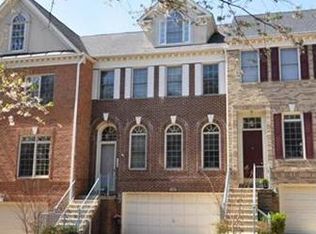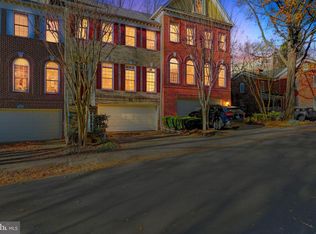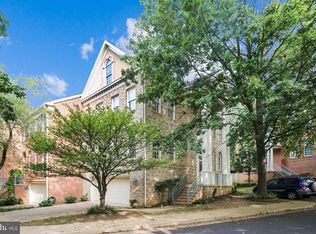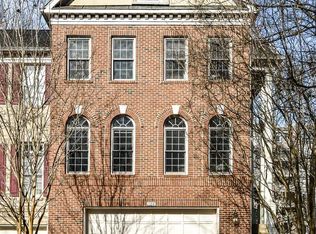Sold for $1,370,500
$1,370,500
132 Rees Pl, Falls Church, VA 22046
4beds
2,512sqft
Townhouse
Built in 1997
2,370 Square Feet Lot
$1,398,300 Zestimate®
$546/sqft
$4,805 Estimated rent
Home value
$1,398,300
Estimated sales range
Not available
$4,805/mo
Zestimate® history
Loading...
Owner options
Explore your selling options
What's special
OPEN HOUSE Sunday, 3/30, 2-4PM - join us to tour your future home! • 🏡Welcome home to 132 Rees Place, in the desirable Rees Estates community of Falls Church City! This 4 bedroom, 3.5 bath end-unit townhouse is sure to wow you at every turn • Freshly painted & refreshed throughout, enjoy the ease of a turn-key home • Enter from the pillared front porch into the magnificent two-story foyer, featuring a curved staircase • On the Main Level, gleaming hardwood floors flow throughout the open floor plan with walls of windows flooding the home with natural light • The main level living spaces include a living room, formal dining room, and a family room with cozy gas fireplace & glass door to the upper deck • The gourmet kitchen boasts attractive wood cabinetry, a pantry, granite countertops, and stylish black stainless steel Kitchenaid Appliances • A bright & cheery breakfast room with bay window adjoins the kitchen for casual meals • Upstairs, the primary bedroom is an owner's oasis with cathedral ceilings, walk-in-closet & ensuite full bath, refreshed with new flooring and fixtures in 2024 • Two additional bedrooms with cathedral ceilings & 2nd full bath with a double vanity sink complete the upper level • Downstairs, discover the 4th bedroom/flex room which provides many opportunities with a 2nd gas fireplace & access to back patio • The 3rd full bath, full size laundry room, and access to the garage complete the lower level • The oversized 2-car garage has ample space for your vehicles and workshop/storage, plus an extra storage space beneath the stairs • Outside, the fully fenced back patio creates the ideal ambiance for outdoor entertaining & relaxing with stairs leading to the upper deck - fence replaced in 2021 • Conveniently located just minutes to the East & West Falls Church METRO Stations • Easy access to commuter routes I-66, 495, Route 7 & Route 50 makes commuting to DC/Arlington/Tysons/Reston and beyond a dream! • Nearby shopping, dining, parks, and entertainment in downtown Falls Church City, including: Founders Row, Birch & Broad, and more! • Falls Church City School District • Love where you live, welcome home!
Zillow last checked: 8 hours ago
Listing updated: May 05, 2025 at 10:40pm
Listed by:
Tori McKinney 703-597-9204,
KW Metro Center
Bought with:
Jeannine Garcia, 0225237479
KW Metro Center
Source: Bright MLS,MLS#: VAFA2002718
Facts & features
Interior
Bedrooms & bathrooms
- Bedrooms: 4
- Bathrooms: 4
- Full bathrooms: 3
- 1/2 bathrooms: 1
- Main level bathrooms: 1
Primary bedroom
- Features: Walk-In Closet(s), Attached Bathroom, Flooring - Carpet
- Level: Upper
Bedroom 2
- Features: Flooring - Carpet
- Level: Upper
Bedroom 3
- Features: Flooring - HardWood
- Level: Upper
Bedroom 4
- Features: Flooring - Carpet
- Level: Lower
Primary bathroom
- Features: Flooring - Ceramic Tile, Bathroom - Stall Shower, Soaking Tub
- Level: Upper
Breakfast room
- Level: Main
Dining room
- Features: Flooring - HardWood
- Level: Main
Family room
- Features: Flooring - HardWood, Fireplace - Gas, Balcony Access
- Level: Main
Foyer
- Features: Flooring - HardWood, Cathedral/Vaulted Ceiling
- Level: Main
Other
- Features: Flooring - Ceramic Tile, Double Sink, Bathroom - Tub Shower
- Level: Upper
Other
- Features: Flooring - Ceramic Tile, Bathroom - Walk-In Shower
- Level: Lower
Half bath
- Features: Flooring - HardWood
- Level: Main
Kitchen
- Features: Flooring - HardWood, Granite Counters, Breakfast Room
- Level: Main
Laundry
- Level: Lower
Living room
- Features: Flooring - HardWood
- Level: Main
Utility room
- Level: Lower
Heating
- Forced Air, Natural Gas
Cooling
- Central Air, Electric
Appliances
- Included: Microwave, Cooktop, Dishwasher, Disposal, Dryer, Oven, Double Oven, Refrigerator, Stainless Steel Appliance(s), Water Heater, Extra Refrigerator/Freezer, Gas Water Heater
- Laundry: Has Laundry, Lower Level, Laundry Room
Features
- Bathroom - Walk-In Shower, Bathroom - Tub Shower, Soaking Tub, Breakfast Area, Built-in Features, Crown Molding, Curved Staircase, Dining Area, Floor Plan - Traditional, Formal/Separate Dining Room, Kitchen - Gourmet, Kitchen Island, Primary Bath(s), Recessed Lighting, Upgraded Countertops, Wainscotting, Walk-In Closet(s)
- Flooring: Hardwood, Carpet, Ceramic Tile, Wood
- Basement: Full,Finished,Garage Access,Interior Entry,Exterior Entry,Walk-Out Access,Windows
- Number of fireplaces: 2
- Fireplace features: Gas/Propane
Interior area
- Total structure area: 2,512
- Total interior livable area: 2,512 sqft
- Finished area above ground: 2,512
- Finished area below ground: 0
Property
Parking
- Total spaces: 4
- Parking features: Built In, Garage Faces Front, Garage Door Opener, Inside Entrance, Driveway, Attached
- Attached garage spaces: 2
- Uncovered spaces: 2
- Details: Garage Sqft: 494
Accessibility
- Accessibility features: None
Features
- Levels: Three
- Stories: 3
- Patio & porch: Porch, Deck, Patio
- Exterior features: Lighting, Extensive Hardscape, Rain Gutters, Sidewalks, Street Lights
- Pool features: None
- Fencing: Wood
Lot
- Size: 2,370 sqft
Details
- Additional structures: Above Grade, Below Grade
- Parcel number: 52302258
- Zoning: R-C
- Special conditions: Standard
Construction
Type & style
- Home type: Townhouse
- Architectural style: Colonial
- Property subtype: Townhouse
Materials
- Brick
- Foundation: Slab
- Roof: Shingle
Condition
- Excellent
- New construction: No
- Year built: 1997
Utilities & green energy
- Sewer: Public Sewer
- Water: Public
Community & neighborhood
Security
- Security features: Smoke Detector(s)
Location
- Region: Falls Church
- Subdivision: Rees Estate
HOA & financial
HOA
- Has HOA: Yes
- HOA fee: $550 quarterly
- Amenities included: Common Grounds
- Services included: Common Area Maintenance, Insurance, Reserve Funds, Snow Removal, Trash, Lawn Care Front, Lawn Care Side, Road Maintenance
- Association name: FALLS PARK HOMEOWNER'S ASSOCIATION
Other
Other facts
- Listing agreement: Exclusive Right To Sell
- Ownership: Fee Simple
Price history
| Date | Event | Price |
|---|---|---|
| 4/25/2025 | Sold | $1,370,500+7.5%$546/sqft |
Source: | ||
| 4/23/2025 | Pending sale | $1,275,000$508/sqft |
Source: | ||
| 4/1/2025 | Contingent | $1,275,000$508/sqft |
Source: | ||
| 3/27/2025 | Listed for sale | $1,275,000+41.7%$508/sqft |
Source: | ||
| 8/20/2015 | Sold | $900,000+1.7%$358/sqft |
Source: Public Record Report a problem | ||
Public tax history
| Year | Property taxes | Tax assessment |
|---|---|---|
| 2025 | $14,286 +5.1% | $1,215,600 +4.8% |
| 2024 | $13,589 +7.1% | $1,160,100 +6.9% |
| 2023 | $12,683 -1.1% | $1,085,200 +7.2% |
Find assessor info on the county website
Neighborhood: 22046
Nearby schools
GreatSchools rating
- 7/10Oak Street Elementary SchoolGrades: 3-5Distance: 0.3 mi
- 8/10Mary Ellen Henderson Middle SchoolGrades: 6-8Distance: 1.1 mi
- 9/10Meridian High SchoolGrades: 9-12Distance: 1 mi
Schools provided by the listing agent
- Elementary: Oak Street
- Middle: Mary Ellen Henderson
- High: Meridian
- District: Falls Church City Public Schools
Source: Bright MLS. This data may not be complete. We recommend contacting the local school district to confirm school assignments for this home.
Get a cash offer in 3 minutes
Find out how much your home could sell for in as little as 3 minutes with a no-obligation cash offer.
Estimated market value
$1,398,300



