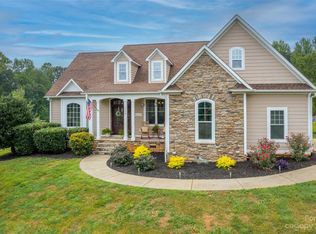Beautiful home on a quiet cul-de-sac street. This home was built in 2017 and still looks like new. Large and inviting entry way leads to the open-concept living room, kitchen, and dining area. This is a great space for entertaining. Beautiful and bright kitchen with island seating, lots of cabinet and counter space, and pantry. There is a large deck just off the dining area for additional entertainment space. The large master bedroom features his and hers walk-in closets and a large ensuite bathroom with garden tub, double vanity, and tile shower. There are two additional bedrooms, hall bath, and laundry area on the main level. Just off the living room, you can access the stairs to the second level where you will find a 4th bedroom.
This property is off market, which means it's not currently listed for sale or rent on Zillow. This may be different from what's available on other websites or public sources.
