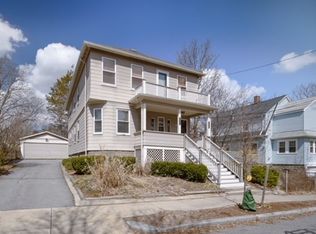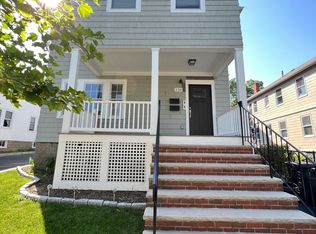Sold for $730,000
$730,000
132 Rawson Rd, Arlington, MA 02474
2beds
1,149sqft
Condominium
Built in 1925
-- sqft lot
$733,200 Zestimate®
$635/sqft
$2,646 Estimated rent
Home value
$733,200
$682,000 - $785,000
$2,646/mo
Zestimate® history
Loading...
Owner options
Explore your selling options
What's special
Charming and beautifully maintained home in desirable East Arlington, offering the perfect blend of character, comfort, and convenience. Spacious dining room ideal for entertaining, complete with built-in cabinets and hardwood floors that flow throughout. The updated kitchen features stainless steel appliances, a breakfast bar, gas range, and ample cabinet storage. Enjoy two expansive bedrooms, an updated bath, and a flexible floor plan to suit a variety of needs. A generously sized bonus room with French doors and a private balcony provides incredible versatility—perfect as a home office, creative studio, relaxing retreat or potential third bedroom. Unwind on your private back deck and appreciate the added perks of private garage parking, an additional tandem driveway space, basement storage, and dedicated laundry. Nestled in a vibrant neighborhood near parks, scenic trails, shops, cafés, and local amenities, this home offers an exceptional lifestyle. Accompanied showings by request.
Zillow last checked: 8 hours ago
Listing updated: January 07, 2026 at 04:46am
Listed by:
The Prosperity Group 617-710-0929,
eXp Realty 888-854-7493,
Michelle Lash 631-291-2078
Bought with:
Sara Adgate
Compass
Source: MLS PIN,MLS#: 73459141
Facts & features
Interior
Bedrooms & bathrooms
- Bedrooms: 2
- Bathrooms: 1
- Full bathrooms: 1
- Main level bathrooms: 1
- Main level bedrooms: 2
Primary bedroom
- Features: Ceiling Fan(s), Closet, Flooring - Hardwood, Flooring - Wood, Lighting - Overhead
- Level: Main,Second
- Area: 154
- Dimensions: 14 x 11
Bedroom 2
- Features: Ceiling Fan(s), Closet, Flooring - Hardwood, Flooring - Wood, Lighting - Overhead
- Level: Main,Second
- Area: 121
- Dimensions: 11 x 11
Primary bathroom
- Features: No
Bathroom 1
- Features: Bathroom - Full, Bathroom - Tiled With Tub & Shower, Flooring - Stone/Ceramic Tile, Countertops - Upgraded, Cabinets - Upgraded, Remodeled, Lighting - Overhead
- Level: Main,Second
- Area: 28
- Dimensions: 4 x 7
Dining room
- Features: Closet/Cabinets - Custom Built, Flooring - Hardwood, Flooring - Wood, Window(s) - Picture, Exterior Access, Lighting - Overhead
- Level: Main,Second
- Area: 132
- Dimensions: 12 x 11
Kitchen
- Features: Flooring - Hardwood, Flooring - Wood, Cabinets - Upgraded, Deck - Exterior, Exterior Access, Recessed Lighting, Remodeled, Stainless Steel Appliances, Gas Stove, Peninsula, Lighting - Pendant
- Level: Main,Second
- Area: 165
- Dimensions: 15 x 11
Living room
- Features: Ceiling Fan(s), Flooring - Hardwood, Flooring - Wood, French Doors, Lighting - Overhead
- Level: Main,Second
- Area: 143
- Dimensions: 13 x 11
Heating
- Forced Air
Cooling
- Central Air
Appliances
- Included: Range, Dishwasher, Disposal, Refrigerator, Washer, Dryer
- Laundry: Gas Dryer Hookup, Washer Hookup, Lighting - Overhead, In Basement, In Building
Features
- Lighting - Overhead, Bonus Room
- Flooring: Wood, Tile, Hardwood, Flooring - Hardwood
- Doors: French Doors, Storm Door(s)
- Windows: Insulated Windows
- Has basement: Yes
- Has fireplace: No
Interior area
- Total structure area: 1,149
- Total interior livable area: 1,149 sqft
- Finished area above ground: 1,149
Property
Parking
- Total spaces: 2
- Parking features: Detached, Garage Door Opener, Off Street, Paved
- Garage spaces: 1
- Uncovered spaces: 1
Features
- Entry location: Unit Placement(Upper)
- Patio & porch: Porch, Patio
- Exterior features: Balcony - Exterior, Porch, Patio, Rain Gutters
Lot
- Size: 4,356 sqft
Details
- Parcel number: 4625056
- Zoning: R2
Construction
Type & style
- Home type: Condo
- Property subtype: Condominium
Materials
- Frame
- Roof: Shingle
Condition
- Year built: 1925
Utilities & green energy
- Electric: Circuit Breakers
- Sewer: Public Sewer
- Water: Public
- Utilities for property: for Gas Range, Washer Hookup
Community & neighborhood
Community
- Community features: Public Transportation, Shopping, Pool, Tennis Court(s), Park, Walk/Jog Trails, Medical Facility, Laundromat, Bike Path, Conservation Area, Highway Access, House of Worship, Marina, Private School, Public School, T-Station, University
Location
- Region: Arlington
Price history
| Date | Event | Price |
|---|---|---|
| 1/6/2026 | Sold | $730,000-2.7%$635/sqft |
Source: MLS PIN #73459141 Report a problem | ||
| 12/16/2025 | Pending sale | $749,900$653/sqft |
Source: eXp Realty #73459141 Report a problem | ||
| 12/15/2025 | Listing removed | $3,500$3/sqft |
Source: Zillow Rentals Report a problem | ||
| 12/8/2025 | Listed for rent | $3,500+9.4%$3/sqft |
Source: Zillow Rentals Report a problem | ||
| 12/2/2025 | Listed for sale | $749,900+20%$653/sqft |
Source: MLS PIN #73459141 Report a problem | ||
Public tax history
| Year | Property taxes | Tax assessment |
|---|---|---|
| 2025 | $6,588 +12.8% | $611,700 +10.9% |
| 2024 | $5,840 -2.2% | $551,500 +3.6% |
| 2023 | $5,969 +1% | $532,500 +2.9% |
Find assessor info on the county website
Neighborhood: 02474
Nearby schools
GreatSchools rating
- 8/10Thompson Elementary SchoolGrades: K-5Distance: 0.3 mi
- 7/10Gibbs SchoolGrades: 6Distance: 0.4 mi
- 10/10Arlington High SchoolGrades: 9-12Distance: 1.1 mi
Schools provided by the listing agent
- Elementary: Thompson
- Middle: Ottoson
- High: Arlington
Source: MLS PIN. This data may not be complete. We recommend contacting the local school district to confirm school assignments for this home.
Get a cash offer in 3 minutes
Find out how much your home could sell for in as little as 3 minutes with a no-obligation cash offer.
Estimated market value$733,200
Get a cash offer in 3 minutes
Find out how much your home could sell for in as little as 3 minutes with a no-obligation cash offer.
Estimated market value
$733,200

