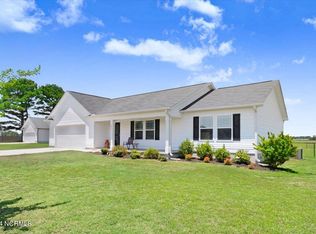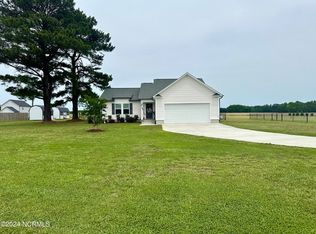Sold for $285,000
$285,000
132 Rateice Road, Fremont, NC 27830
3beds
1,596sqft
Single Family Residence
Built in 2021
0.72 Acres Lot
$292,000 Zestimate®
$179/sqft
$1,610 Estimated rent
Home value
$292,000
Estimated sales range
Not available
$1,610/mo
Zestimate® history
Loading...
Owner options
Explore your selling options
What's special
Charming Country Oasis on 0.72 Acres!
Welcome to your dream retreat! Nestled on a spacious 0.72-acre lot, this beautifully maintained home offers the perfect blend of comfort and style with an open floor plan ideal for modern living. Featuring 3 bedrooms and 2 full baths, including a luxurious primary en suite with a garden tub and a huge walk-in closet, this home is designed with relaxation in mind.
The kitchen is a chef's delight with granite countertops, a large island, stainless steel appliances, and a spacious dining area perfect for entertaining. The expansive great room boasts a vaulted ceiling, flooding the space with natural light and creating a warm, inviting atmosphere.
Step outside to a large rear patio—perfect for outdoor dining, morning coffee, or evening relaxation. With a 2-car attached garage and plenty of space inside and out, this country oasis is a rare find.
***2-10 Home Warranty is transferrable to new buyer at closing. Good through 9/23/2032. Seller offering 3k in buyer paid closing costs! ***
Zillow last checked: 8 hours ago
Listing updated: May 22, 2025 at 10:05am
Listed by:
Grace Faithful 252-903-7026,
WPI Realty LLC
Bought with:
Jennifer Aubel, 322465
Choice Residential Real Estate, LLC
Source: Hive MLS,MLS#: 100499607 Originating MLS: Rocky Mount Area Association of Realtors
Originating MLS: Rocky Mount Area Association of Realtors
Facts & features
Interior
Bedrooms & bathrooms
- Bedrooms: 3
- Bathrooms: 2
- Full bathrooms: 2
Primary bedroom
- Level: Main
Bedroom 2
- Level: Main
Bedroom 3
- Level: Main
Kitchen
- Level: Main
Laundry
- Level: Main
Living room
- Level: Main
Heating
- Fireplace(s), Heat Pump, Electric
Cooling
- Central Air, Heat Pump
Appliances
- Included: Electric Oven, Built-In Microwave, Refrigerator, Dishwasher
- Laundry: Laundry Room
Features
- Master Downstairs, Walk-in Closet(s), Vaulted Ceiling(s), Solid Surface, Kitchen Island, Ceiling Fan(s), Pantry, Walk-in Shower, Blinds/Shades, Gas Log, Walk-In Closet(s)
- Flooring: Carpet, LVT/LVP
- Basement: None
- Attic: Scuttle
- Has fireplace: Yes
- Fireplace features: Gas Log
Interior area
- Total structure area: 1,596
- Total interior livable area: 1,596 sqft
Property
Parking
- Total spaces: 2
- Parking features: Attached, Concrete, On Site
- Has attached garage: Yes
Accessibility
- Accessibility features: None
Features
- Levels: One
- Stories: 1
- Patio & porch: Covered, Patio, Porch
- Pool features: None
- Fencing: None
- Waterfront features: None
Lot
- Size: 0.72 Acres
- Dimensions: 100 x 299 x 104 x 327
- Features: Open Lot
Details
- Parcel number: 2695768005
- Zoning: RA
- Special conditions: Standard
Construction
Type & style
- Home type: SingleFamily
- Property subtype: Single Family Residence
Materials
- Vinyl Siding
- Foundation: Raised, Slab
- Roof: Architectural Shingle
Condition
- New construction: No
- Year built: 2021
Utilities & green energy
- Sewer: Septic Tank
- Water: Public
- Utilities for property: Water Available
Green energy
- Green verification: None
Community & neighborhood
Security
- Security features: Smoke Detector(s)
Location
- Region: Fremont
- Subdivision: Not In Subdivision
Other
Other facts
- Listing agreement: Exclusive Right To Sell
- Listing terms: Cash,Conventional,FHA,USDA Loan,VA Loan
Price history
| Date | Event | Price |
|---|---|---|
| 5/22/2025 | Sold | $285,000-4%$179/sqft |
Source: | ||
| 4/29/2025 | Pending sale | $297,000$186/sqft |
Source: | ||
| 4/29/2025 | Contingent | $297,000$186/sqft |
Source: | ||
| 4/17/2025 | Price change | $297,000-0.7%$186/sqft |
Source: | ||
| 4/7/2025 | Listed for sale | $299,000+13.7%$187/sqft |
Source: | ||
Public tax history
| Year | Property taxes | Tax assessment |
|---|---|---|
| 2025 | $2,050 +25.5% | $283,340 +49.4% |
| 2024 | $1,633 +3% | $189,630 +8.7% |
| 2023 | $1,586 +11.9% | $174,390 |
Find assessor info on the county website
Neighborhood: 27830
Nearby schools
GreatSchools rating
- 4/10Fremont ElementaryGrades: PK-5Distance: 1.2 mi
- 8/10Norwayne Middle SchoolGrades: 6-8Distance: 3.5 mi
- 4/10Charles B Aycock High SchoolGrades: 9-12Distance: 3 mi
Schools provided by the listing agent
- Elementary: Fremont
- Middle: Norwayne
- High: Charles Aycock
Source: Hive MLS. This data may not be complete. We recommend contacting the local school district to confirm school assignments for this home.
Get pre-qualified for a loan
At Zillow Home Loans, we can pre-qualify you in as little as 5 minutes with no impact to your credit score.An equal housing lender. NMLS #10287.

