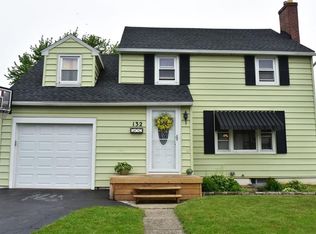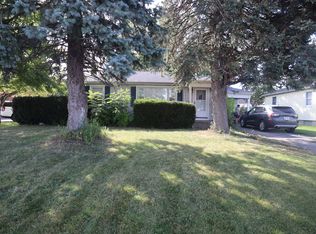Closed
$255,000
132 Queensboro Rd, Rochester, NY 14609
3beds
1,880sqft
Single Family Residence
Built in 1940
6,534 Square Feet Lot
$270,800 Zestimate®
$136/sqft
$2,182 Estimated rent
Maximize your home sale
Get more eyes on your listing so you can sell faster and for more.
Home value
$270,800
$249,000 - $295,000
$2,182/mo
Zestimate® history
Loading...
Owner options
Explore your selling options
What's special
Welcome to this charming 3-bed, 1.5-bath Cape Cod nestled in the heart of the highly sought-after Laurelton neighborhood. As you step inside, you’ll be greeted by the living room filled with natural light, featuring stunning hardwood floors and a cozy wood-burning fireplace. The large dining and living area make for an ideal space for entertaining. The kitchen and bar are conveniently located right off the dining room which make for a nice flow of the house and is open to the backyard patio. Upstairs, you’ll find three generously sized bedrooms, and a large full bathroom with plenty of room to add your personal touch. The versatile bonus room off the back of the house offers a quiet retreat, perfect for a home office, cozy den, or playroom, giving you endless possibilities to suit your lifestyle needs. Outside, The fully fenced-in yard and patio offer a private and secure space, perfect for pets, gardening, or outdoor gatherings. Enjoy the sidewalk-lined streets of this picturesque neighborhood, ideal for morning jogs and evening strolls. Conveniently situated just minutes from 590, this home provides easy access to anywhere in Rochester! DLYD SHW:10/10@9AM|NEG:10/14@3PM.
Zillow last checked: 8 hours ago
Listing updated: November 18, 2024 at 05:48pm
Listed by:
Marc Mingoia 585-944-9248,
Howard Hanna,
Philip Lane 585-673-3748,
Howard Hanna
Bought with:
Rebecca M. Charpinsky, 10301213381
Howard Hanna
Source: NYSAMLSs,MLS#: R1570528 Originating MLS: Rochester
Originating MLS: Rochester
Facts & features
Interior
Bedrooms & bathrooms
- Bedrooms: 3
- Bathrooms: 2
- Full bathrooms: 1
- 1/2 bathrooms: 1
- Main level bathrooms: 1
Heating
- Gas, Forced Air
Cooling
- Central Air
Appliances
- Included: Dryer, Dishwasher, Electric Oven, Electric Range, Disposal, Gas Water Heater, Microwave, Refrigerator, Washer
- Laundry: In Basement
Features
- Ceiling Fan(s), Separate/Formal Dining Room, Eat-in Kitchen, Sliding Glass Door(s), Programmable Thermostat
- Flooring: Hardwood, Laminate, Luxury Vinyl, Varies
- Doors: Sliding Doors
- Basement: Full
- Number of fireplaces: 1
Interior area
- Total structure area: 1,880
- Total interior livable area: 1,880 sqft
Property
Parking
- Total spaces: 1
- Parking features: Attached, Garage
- Attached garage spaces: 1
Features
- Levels: Two
- Stories: 2
- Patio & porch: Patio
- Exterior features: Blacktop Driveway, Fully Fenced, Patio
- Fencing: Full
Lot
- Size: 6,534 sqft
- Dimensions: 50 x 130
- Features: Rectangular, Rectangular Lot, Residential Lot
Details
- Parcel number: 2634001070700004018000
- Special conditions: Standard
Construction
Type & style
- Home type: SingleFamily
- Architectural style: Cape Cod,Two Story
- Property subtype: Single Family Residence
Materials
- Vinyl Siding, Copper Plumbing
- Foundation: Block
- Roof: Asphalt,Shingle
Condition
- Resale
- Year built: 1940
Utilities & green energy
- Sewer: Connected
- Water: Connected, Public
- Utilities for property: Sewer Connected, Water Connected
Community & neighborhood
Location
- Region: Rochester
- Subdivision: Laurelton
Other
Other facts
- Listing terms: Cash,Conventional,FHA,VA Loan
Price history
| Date | Event | Price |
|---|---|---|
| 11/15/2024 | Sold | $255,000+27.6%$136/sqft |
Source: | ||
| 10/15/2024 | Pending sale | $199,900$106/sqft |
Source: | ||
| 10/9/2024 | Listed for sale | $199,900+42.9%$106/sqft |
Source: | ||
| 8/9/2019 | Sold | $139,900+65%$74/sqft |
Source: | ||
| 6/26/2012 | Sold | $84,800$45/sqft |
Source: | ||
Public tax history
| Year | Property taxes | Tax assessment |
|---|---|---|
| 2024 | -- | $172,000 |
| 2023 | -- | $172,000 +31.7% |
| 2022 | -- | $130,600 |
Find assessor info on the county website
Neighborhood: 14609
Nearby schools
GreatSchools rating
- NAHelendale Road Primary SchoolGrades: PK-2Distance: 0.2 mi
- 3/10East Irondequoit Middle SchoolGrades: 6-8Distance: 1 mi
- 6/10Eastridge Senior High SchoolGrades: 9-12Distance: 2.1 mi
Schools provided by the listing agent
- District: East Irondequoit
Source: NYSAMLSs. This data may not be complete. We recommend contacting the local school district to confirm school assignments for this home.

