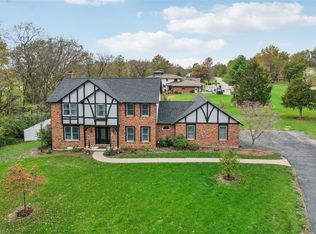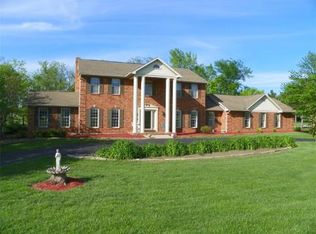Fall in love w/this Prairie Style home on ~1.34 acre. Designed & built as an Architectural Engineer's private residence, you will admire all the details to design. Incredible custom Amish woodwork throughout including staircase w/one of a kind Newel Post & Curtail. Cavernous living room w/brick fireplace, built in seating & built in bookshelves, spacious formal dining room, large eat in kitchen w/New granite top, custom made cabinets & center island, den, 1/2 bath, mud room & laundry room. Upstairs you will find a loft w/more custom built in cabinets, Large master suite w/luxury bath, 2 additional generous sized bedrooms w/ full bath & Crows nest w/Spiral staircase on the 3rd floor. Partially finished basement w/game room, Rex room, bonus room & abundance of storage. NEW Roof w/40 yr transferable warranty. Extremely efficient home w/boiler system for added warmth in the cold winter. Composite deck, beautiful wooded cul-de-sac lot w/creek, sand volleyball court & fire pit area.
This property is off market, which means it's not currently listed for sale or rent on Zillow. This may be different from what's available on other websites or public sources.


