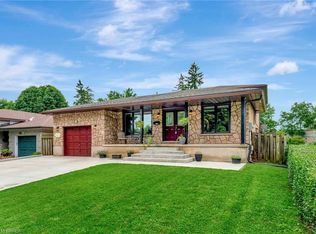Sold for $720,777
C$720,777
132 Pusey Blvd, Brantford, ON N3R 2S5
3beds
1,365sqft
Single Family Residence, Residential
Built in 1966
0.6 Acres Lot
$-- Zestimate®
C$528/sqft
C$2,479 Estimated rent
Home value
Not available
Estimated sales range
Not available
$2,479/mo
Loading...
Owner options
Explore your selling options
What's special
Welcome to 132 Pusey Blvd – A Rare Gem! Offered for sale for the very first time, this charming all-brick bungalow sits on an oversized .60 of an acre lot and has been lovingly maintained throughout the years. Step inside to discover a warm and inviting 3-bedroom, 2-bathroom home filled with potential. The main level features a spacious living room, a functional kitchen/dining area, and a bright, airy family room complete with a cozy gas fireplace (thermostat controlled)—perfect for relaxing or entertaining. You’ll also find three well-sized bedrooms and a 4-piece bathroom, offering plenty of space for the whole family. Downstairs, the fully finished basement expands your living space with a large recreation/family room, a 2-piece bathroom, a generous laundry room, and ample storage. The gas fireplace has been professionally maintained, and a brand-new furnace and AC system were installed in December 2023 for added comfort and peace of mind. The exterior is just as impressive, featuring a large driveway that fits up to 8 vehicles and a detached 1.5-car garage. Step out back to enjoy the patio and unwind in your expansive backyard oasis—ideal for summer gatherings or peaceful evenings under the stars. Don’t miss this incredible opportunity to make this exceptional home your own. Schedule your private showing today!
Zillow last checked: 8 hours ago
Listing updated: July 08, 2025 at 02:31pm
Listed by:
Manny Munir, Broker of Record,
Century 21 Grand Realty Inc.
Source: ITSO,MLS®#: 40721066Originating MLS®#: Brantford Regional Real Estate Association Inc.
Facts & features
Interior
Bedrooms & bathrooms
- Bedrooms: 3
- Bathrooms: 2
- Full bathrooms: 1
- 1/2 bathrooms: 1
- Main level bathrooms: 1
- Main level bedrooms: 3
Kitchen
- Level: Main
Heating
- Forced Air, Natural Gas
Cooling
- Central Air
Appliances
- Included: Dryer, Refrigerator, Stove, Washer
- Laundry: In Basement
Features
- None
- Basement: Full,Finished
- Number of fireplaces: 2
- Fireplace features: Electric, Family Room, Gas
Interior area
- Total structure area: 2,458
- Total interior livable area: 1,365 sqft
- Finished area above ground: 1,365
- Finished area below ground: 1,093
Property
Parking
- Total spaces: 9.5
- Parking features: Detached Garage, Private Drive Single Wide
- Garage spaces: 1.5
- Uncovered spaces: 8
Features
- Patio & porch: Deck
- Fencing: Partial
- Frontage type: North
- Frontage length: 100.00
Lot
- Size: 0.60 Acres
- Dimensions: 100 x 251.15
- Features: Urban, Highway Access, Park, Playground Nearby, Schools, Shopping Nearby, Trails, Other
Details
- Additional structures: Shed(s)
- Parcel number: 321800056
- Zoning: R1B
Construction
Type & style
- Home type: SingleFamily
- Architectural style: Bungalow
- Property subtype: Single Family Residence, Residential
Materials
- Brick
- Foundation: Concrete Block
- Roof: Asphalt Shing
Condition
- 51-99 Years
- New construction: No
- Year built: 1966
Utilities & green energy
- Sewer: Sewer (Municipal)
- Water: Municipal
- Utilities for property: Fibre Optics, Natural Gas Connected
Community & neighborhood
Location
- Region: Brantford
Price history
| Date | Event | Price |
|---|---|---|
| 5/29/2025 | Sold | C$720,777C$528/sqft |
Source: ITSO #40721066 Report a problem | ||
Public tax history
Tax history is unavailable.
Neighborhood: Fairview
Nearby schools
GreatSchools rating
No schools nearby
We couldn't find any schools near this home.
