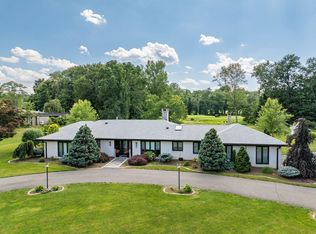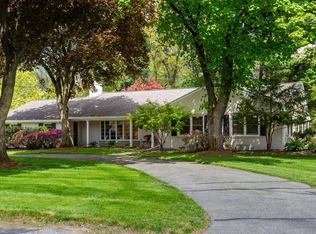RARE BUYING OPPORTUNITY ALONG THE 2ND HOLE OF LONGMEADOW'S FINEST COUNTRY CLUB! This remarkable and stunning 4646 sq ft Elroy Webber inspired home resides on 1.61 flat acres and offers the ultimate one-level living experience. This impressive solid home offers massive floor-to-ceiling windows and doors with an abundance of skylights bathing the house in natural light. Other features include fine quality wood ceilings, poured solid floors and a gorgeous full-size indoor heated gunite pool. The recently updated eat-in galley kitchen includes new cabinetry, updated appliances, spectacular original porcelain floor, barbecue area, pass-through bar to dining room, walk-in pantry, glass subway back splash. Family room hosts a gorgeous marble fireplace open to the dining area, which is surrounded by floor-to-ceiling windows and doors. One of the bedrooms is being used as an office which host it's own separate entrance. A great home office feature. The Asian-inspired landscape design features bamboo with brooks and pools of smooth stones for the ultimate calming experience. Call today for your private showing.
This property is off market, which means it's not currently listed for sale or rent on Zillow. This may be different from what's available on other websites or public sources.


