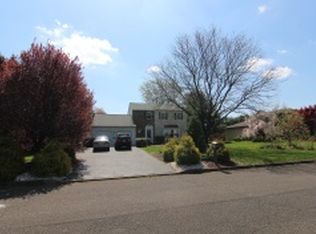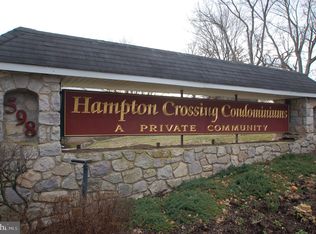Sold for $630,000 on 04/23/24
$630,000
132 Post Rd, Southampton, PA 18966
4beds
2,450sqft
Single Family Residence
Built in 1985
0.48 Acres Lot
$687,700 Zestimate®
$257/sqft
$3,607 Estimated rent
Home value
$687,700
$633,000 - $743,000
$3,607/mo
Zestimate® history
Loading...
Owner options
Explore your selling options
What's special
Outstanding 4 bedroom, 2.5 bath home in the award-winning Council Rock school district. Many recent upgrades have only improved what this home has to offer. The foyer entrance opens to a sunlit formal living room with gleaming hardwood floors. The beautiful flooring continues into the formal dining room poised to host your next dinner party. The updated kitchen cabinets have a light gray hue and are accented by stainless steel appliances. The breakfast nook offers an enticing view of the large backyard and is brightened by the overhead skylight. The enlarged family room was recently painted to match newly installed plush carpeting. A full wall stone hearth with decoartive fireplace is the focal point. A powder room and laundry room round out the first floor. The second floor also offers new carpeting throughout. The main bedroom has an en suite bath with a soaking tub and walk-in shower. This bedroom features a spacious, extended walk-in closet. Three other well-sized bedrooms share a full hall bath with double sinks. The fully finished basement has been fitted with 2 offices to support working from home. It also features a den and extra storage space. Situated on a gorgeous, flat, half acre lot, this home would be the perfect venue for your next outdoor party. Available immediately. Your next home awaits!
Zillow last checked: 8 hours ago
Listing updated: April 23, 2024 at 05:01pm
Listed by:
Nadine Simantov 215-858-2068,
Keller Williams Real Estate-Langhorne,
Listing Team: Nadine Simantov And Company
Bought with:
Nick Rau, RS339737
EXP Realty, LLC
Source: Bright MLS,MLS#: PABU2066874
Facts & features
Interior
Bedrooms & bathrooms
- Bedrooms: 4
- Bathrooms: 3
- Full bathrooms: 2
- 1/2 bathrooms: 1
- Main level bathrooms: 1
Basement
- Area: 0
Heating
- Heat Pump, Electric
Cooling
- Central Air, Electric
Appliances
- Included: Microwave, Built-In Range, Dishwasher, Dryer, Oven, Oven/Range - Electric, Refrigerator, Washer, Water Heater, Electric Water Heater
- Laundry: Main Level, Laundry Room
Features
- Breakfast Area, Ceiling Fan(s), Dining Area, Family Room Off Kitchen, Eat-in Kitchen, Soaking Tub, Bathroom - Stall Shower, Bathroom - Tub Shower, Walk-In Closet(s), Formal/Separate Dining Room
- Flooring: Carpet, Hardwood, Ceramic Tile, Wood
- Doors: Double Entry
- Windows: Skylight(s)
- Basement: Finished
- Number of fireplaces: 1
- Fireplace features: Stone
Interior area
- Total structure area: 2,450
- Total interior livable area: 2,450 sqft
- Finished area above ground: 2,450
- Finished area below ground: 0
Property
Parking
- Total spaces: 6
- Parking features: Garage Faces Side, Built In, Garage Door Opener, Inside Entrance, Asphalt, Attached, Driveway
- Attached garage spaces: 2
- Uncovered spaces: 4
Accessibility
- Accessibility features: None
Features
- Levels: Multi/Split,Two
- Stories: 2
- Pool features: None
- Has view: Yes
- View description: Trees/Woods
Lot
- Size: 0.48 Acres
- Dimensions: 109.00 x 190.00
- Features: Front Yard, Level, Rear Yard
Details
- Additional structures: Above Grade, Below Grade
- Parcel number: 31060050
- Zoning: AR
- Zoning description: Residential
- Special conditions: Standard
- Other equipment: None
Construction
Type & style
- Home type: SingleFamily
- Architectural style: Colonial
- Property subtype: Single Family Residence
Materials
- Frame
- Foundation: Block
- Roof: Pitched,Shingle
Condition
- New construction: No
- Year built: 1985
Utilities & green energy
- Sewer: Public Sewer
- Water: Public
Community & neighborhood
Location
- Region: Southampton
- Subdivision: Hampton Hills
- Municipality: NORTHAMPTON TWP
Other
Other facts
- Listing agreement: Exclusive Right To Sell
- Ownership: Fee Simple
Price history
| Date | Event | Price |
|---|---|---|
| 4/23/2024 | Sold | $630,000+0.8%$257/sqft |
Source: | ||
| 4/1/2024 | Pending sale | $625,000$255/sqft |
Source: | ||
| 3/26/2024 | Contingent | $625,000$255/sqft |
Source: | ||
| 3/21/2024 | Listed for sale | $625,000$255/sqft |
Source: | ||
Public tax history
Tax history is unavailable.
Neighborhood: 18966
Nearby schools
GreatSchools rating
- 6/10Maureen M Welch El SchoolGrades: K-6Distance: 0.4 mi
- 6/10Holland Middle SchoolGrades: 7-8Distance: 3.6 mi
- 9/10Council Rock High School SouthGrades: 9-12Distance: 3.1 mi
Schools provided by the listing agent
- Elementary: Welch
- Middle: Holland
- High: Council Rock High School South
- District: Council Rock
Source: Bright MLS. This data may not be complete. We recommend contacting the local school district to confirm school assignments for this home.

Get pre-qualified for a loan
At Zillow Home Loans, we can pre-qualify you in as little as 5 minutes with no impact to your credit score.An equal housing lender. NMLS #10287.
Sell for more on Zillow
Get a free Zillow Showcase℠ listing and you could sell for .
$687,700
2% more+ $13,754
With Zillow Showcase(estimated)
$701,454
