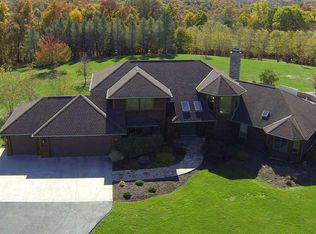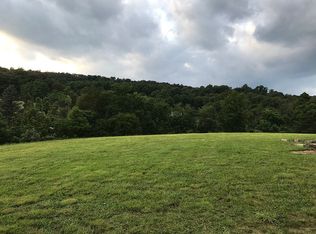Sold for $316,000
$316,000
132 Pisgah Rd, Shermans Dale, PA 17090
3beds
1,848sqft
Single Family Residence
Built in 1977
3.18 Acres Lot
$356,100 Zestimate®
$171/sqft
$1,687 Estimated rent
Home value
$356,100
$338,000 - $374,000
$1,687/mo
Zestimate® history
Loading...
Owner options
Explore your selling options
What's special
Wow Wow Wow! Welcome to this all-but "new home" - this lovely ranch home tucked away on 3+/- acres has had MANY updates including but not limited to: New Roof, Heat Pump, Windows, Flooring, Drywall, and Paint. Beautiful NEW oversized kitchen w/ recessed lighting, breakfast bar, and recent appliances. Wait until you walk into the great room - you will say WOW at all the space available to host your friends & family. 2 car garage that leads into the basement, and plenty of off-street parking. Newly built retaining wall, chimney, and when you walk up to the new composite front porch, grab the rocking chairs because you won't want to leave. Upgraded to a 200 Amp Electrical service the list goes on. Don't delay call today!
Zillow last checked: 8 hours ago
Listing updated: June 16, 2023 at 05:27am
Listed by:
Lindsay Supko 717-599-8687,
Myrtle & Main Realty
Bought with:
Christina Bailey, RS308461
Coldwell Banker Realty
Nicki Collis, RS307967
Coldwell Banker Realty
Source: Bright MLS,MLS#: PAPY2002842
Facts & features
Interior
Bedrooms & bathrooms
- Bedrooms: 3
- Bathrooms: 2
- Full bathrooms: 2
- Main level bathrooms: 2
- Main level bedrooms: 3
Basement
- Description: Percent Finished: 0.0
- Area: 0
Heating
- Heat Pump, Electric, Oil
Cooling
- Central Air, Electric
Appliances
- Included: Electric Water Heater
- Laundry: Main Level
Features
- Dry Wall
- Flooring: Laminate
- Basement: Unfinished
- Has fireplace: No
Interior area
- Total structure area: 1,848
- Total interior livable area: 1,848 sqft
- Finished area above ground: 1,848
- Finished area below ground: 0
Property
Parking
- Total spaces: 6
- Parking features: Garage Faces Front, Covered, Garage Door Opener, Crushed Stone, Driveway, Attached
- Attached garage spaces: 2
- Uncovered spaces: 4
Accessibility
- Accessibility features: None
Features
- Levels: One
- Stories: 1
- Patio & porch: Porch
- Pool features: None
- Has view: Yes
- View description: Trees/Woods, Mountain(s)
Lot
- Size: 3.18 Acres
- Features: Rural
Details
- Additional structures: Above Grade, Below Grade
- Parcel number: 040163.01011.000
- Zoning: RESIDENTIAL
- Special conditions: Standard
Construction
Type & style
- Home type: SingleFamily
- Architectural style: Ranch/Rambler
- Property subtype: Single Family Residence
Materials
- Vinyl Siding, Brick, Composition, Stick Built
- Foundation: Block
- Roof: Shingle
Condition
- Excellent
- New construction: No
- Year built: 1977
- Major remodel year: 2023
Utilities & green energy
- Electric: 200+ Amp Service
- Sewer: On Site Septic
- Water: Well
Community & neighborhood
Location
- Region: Shermans Dale
- Subdivision: None Available
- Municipality: CARROLL TWP
Other
Other facts
- Listing agreement: Exclusive Right To Sell
- Listing terms: Cash,Conventional,FHA,USDA Loan,VA Loan
- Ownership: Fee Simple
Price history
| Date | Event | Price |
|---|---|---|
| 6/16/2023 | Sold | $316,000+5.4%$171/sqft |
Source: | ||
| 5/17/2023 | Pending sale | $299,900$162/sqft |
Source: | ||
| 5/12/2023 | Listed for sale | $299,900+122.1%$162/sqft |
Source: | ||
| 7/20/2022 | Sold | $135,000+35.1%$73/sqft |
Source: | ||
| 6/21/2022 | Pending sale | $99,900$54/sqft |
Source: | ||
Public tax history
| Year | Property taxes | Tax assessment |
|---|---|---|
| 2024 | $4,299 | $226,900 |
| 2023 | $4,299 | $226,900 |
| 2022 | $4,299 +6.3% | $226,900 |
Find assessor info on the county website
Neighborhood: 17090
Nearby schools
GreatSchools rating
- 3/10Carroll El SchoolGrades: PK-5Distance: 3.8 mi
- 7/10West Perry Middle SchoolGrades: 6-8Distance: 5.5 mi
- 6/10West Perry Senior High SchoolGrades: 9-12Distance: 5.8 mi
Schools provided by the listing agent
- Elementary: Carroll
- Middle: West Perry Middle
- High: West Perry High School
- District: West Perry
Source: Bright MLS. This data may not be complete. We recommend contacting the local school district to confirm school assignments for this home.
Get pre-qualified for a loan
At Zillow Home Loans, we can pre-qualify you in as little as 5 minutes with no impact to your credit score.An equal housing lender. NMLS #10287.

