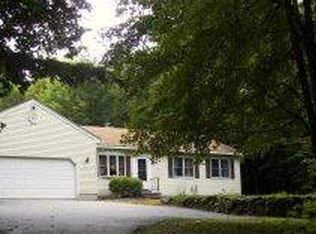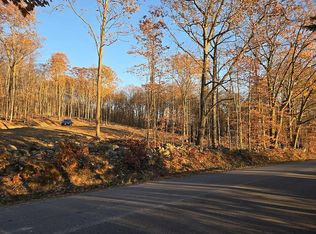One owner, well maintained home in a great location and a NEW ROOF. Only 10 minutes from Concord and so conveniently located for commuters. This home offers 3 large bedrooms with the master including a private bathroom and TWO large closets. The third level walk up is just waiting for your finishing touches. Large open kitchen with breakfast bar and or eat in area. Access to your screened in porch by your sliders. Enjoy your hot tub in the backyard which boasts a private wooded area with access to walking trails and plenty of room to roam on your 5 plus acres. The lower level is finished and could be your work at home office, exercise room, playroom or all of these things. Come and enjoy the sunset from your front yard. Welcome home. SEE 3D MATTERPORT VIDEO TOUR!
This property is off market, which means it's not currently listed for sale or rent on Zillow. This may be different from what's available on other websites or public sources.


