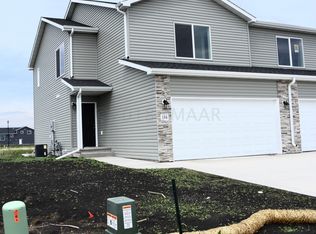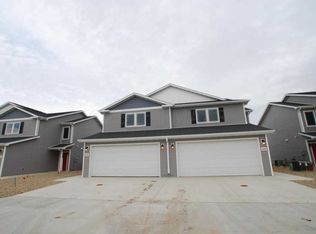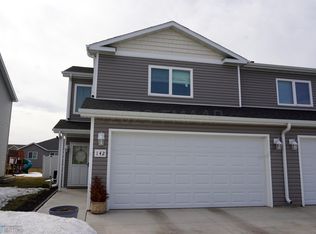DESIGNER SERIES SAKAKAWEA Floor Plan. Appliances included. Selections have been made, please see documents for color palette. Find everything you're looking for in this beautiful 2 story home. The main level has an open concept dining, living and kitchen area with a center island. An exquisite master bedroom highlights a private bath with single vanity, stand up shower and large walk in closet. The upper level also includes additional bedrooms and full bath. Plenty of extra space in the unfinished basement with potential for family room and additional bathroom. The energy efficient features include a gas-forced air furnace and Simonton Glider windows.
This property is off market, which means it's not currently listed for sale or rent on Zillow. This may be different from what's available on other websites or public sources.


