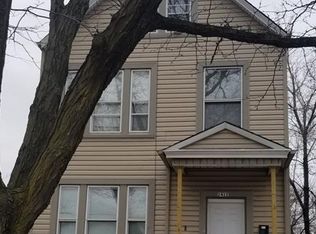Live just steps from OPRF High School in this stylish and spacious 3-bedroom, 2-bath townhome nestled in a prime Oak Park location. The recently updated kitchen features sleek gray cabinetry, stainless steel appliances, and an eat-in area perfect for casual dining. Step out onto the private patio-ideal for morning coffee or summer evenings. A striking spiral staircase leads to the second level, where you'll find a generous living room with a cozy fireplace and the serene primary bedroom with an en-suite bath. The top floor offers two additional bedrooms and a second full bathroom, providing flexible living space for family, guests, or a home office. Additional highlights include in-unit washer and dryer, garage parking, and proximity to the vibrant Hemingway District, shops, dining, and the Green Line. This is a rare opportunity to own a beautifully designed townhome in one of Oak Park's most sought-after neighborhoods!
Townhouse for rent
$2,950/mo
132 Percy Julian Sq, Oak Park, IL 60302
3beds
1,496sqft
Price may not include required fees and charges.
Townhouse
Available Fri Aug 1 2025
Cats, dogs OK
Central air
In unit laundry
1 Attached garage space parking
Natural gas, forced air, fireplace
What's special
Cozy fireplaceEn-suite bathSerene primary bedroomPrivate patioIn-unit washer and dryerFlexible living spaceRecently updated kitchen
- 1 day
- on Zillow |
- -- |
- -- |
Travel times
Start saving for your dream home
Consider a first-time homebuyer savings account designed to grow your down payment with up to a 6% match & 4.15% APY.
Facts & features
Interior
Bedrooms & bathrooms
- Bedrooms: 3
- Bathrooms: 2
- Full bathrooms: 2
Heating
- Natural Gas, Forced Air, Fireplace
Cooling
- Central Air
Appliances
- Included: Dishwasher, Dryer, Refrigerator, Washer
- Laundry: In Unit, Upper Level, Washer Hookup
Features
- Flooring: Hardwood
- Has fireplace: Yes
Interior area
- Total interior livable area: 1,496 sqft
Property
Parking
- Total spaces: 1
- Parking features: Attached, Garage, Covered
- Has attached garage: Yes
- Details: Contact manager
Features
- Exterior features: Contact manager
Details
- Parcel number: 1607225041
Construction
Type & style
- Home type: Townhouse
- Property subtype: Townhouse
Condition
- Year built: 1978
Utilities & green energy
- Utilities for property: Water
Building
Management
- Pets allowed: Yes
Community & HOA
Location
- Region: Oak Park
Financial & listing details
- Lease term: Contact For Details
Price history
| Date | Event | Price |
|---|---|---|
| 7/7/2025 | Listed for rent | $2,950-4.8%$2/sqft |
Source: MRED as distributed by MLS GRID #12412210 | ||
| 7/7/2025 | Listing removed | $3,100$2/sqft |
Source: MRED as distributed by MLS GRID #12388901 | ||
| 6/16/2025 | Listed for rent | $3,100$2/sqft |
Source: MRED as distributed by MLS GRID #12388901 | ||
| 6/10/2015 | Sold | $257,000-0.8%$172/sqft |
Source: | ||
| 3/8/2015 | Pending sale | $259,000$173/sqft |
Source: Berkshire Hathaway HomeServices KoenigRubloff Realty Group #08844224 | ||
![[object Object]](https://photos.zillowstatic.com/fp/35e35864c681fa211e3f84aead9fb26c-p_i.jpg)
