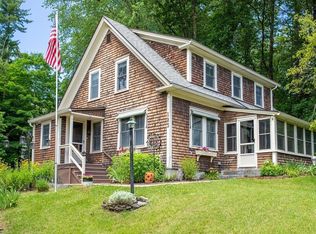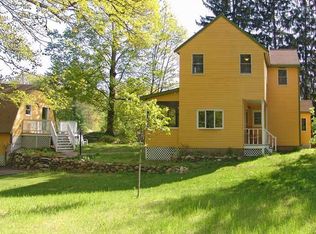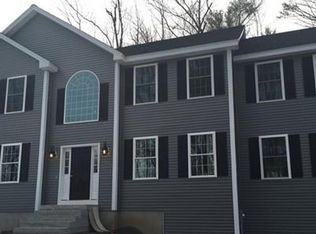Sold for $565,000 on 02/09/24
$565,000
132 Pepperell Rd, Groton, MA 01450
3beds
1,339sqft
Single Family Residence
Built in 1930
0.67 Acres Lot
$586,700 Zestimate®
$422/sqft
$3,493 Estimated rent
Home value
$586,700
$557,000 - $616,000
$3,493/mo
Zestimate® history
Loading...
Owner options
Explore your selling options
What's special
**Offer Deadline: Monday, January 1st 11:00 AM** Mid-Century modern deck house nestled in the quintessential New England town of Groton. This home seamlessly pairs indoor and outdoor living. Bask in the natural sunlight that floods the living room, complete with 11 ft ceilings, floor-to-ceiling windows, and hardwood floors throughout. The open-concept layout provides a beautiful flow between the living room, dining room, and contemporary kitchen. The chef-inspired kitchen offers contemporary amenities such as a gas range, stainless steel appliances, and granite countertops. Adjacent to the main living area, you will find three spacious bedrooms with ample storage and two newly updated bathrooms. Screened-in wooden deck overlooks your serene property and the conservation land it abuts. Walkout basement offers laundry and extra storage with a slider leading out to the back patio. The home was tastefully updated in 2021; three-bedroom septic, and energy efficient semi-splits
Zillow last checked: 8 hours ago
Listing updated: February 13, 2024 at 06:28am
Listed by:
Nicolette Giambrocco 774-364-4617,
Lamacchia Realty, Inc. 978-534-3400
Bought with:
Patrick Mulligan
Northeast Realty + Co.
Source: MLS PIN,MLS#: 73189045
Facts & features
Interior
Bedrooms & bathrooms
- Bedrooms: 3
- Bathrooms: 2
- Full bathrooms: 1
- 1/2 bathrooms: 1
Primary bedroom
- Features: Ceiling Fan(s), Closet, Flooring - Hardwood, Recessed Lighting
- Level: First
- Area: 120
- Dimensions: 10 x 12
Bedroom 2
- Features: Closet, Flooring - Hardwood
- Level: First
- Area: 126
- Dimensions: 9 x 14
Bedroom 3
- Features: Closet, Flooring - Hardwood
- Level: First
- Area: 110
- Dimensions: 11 x 10
Primary bathroom
- Features: No
Bathroom 1
- Features: Bathroom - Full, Bathroom - Tiled With Tub, Bathroom - With Tub & Shower, Flooring - Stone/Ceramic Tile, Countertops - Stone/Granite/Solid, Recessed Lighting
- Level: First
- Area: 45
- Dimensions: 5 x 9
Bathroom 2
- Features: Bathroom - Half, Flooring - Stone/Ceramic Tile, Countertops - Stone/Granite/Solid
- Level: First
- Area: 40
- Dimensions: 8 x 5
Dining room
- Features: Closet, Flooring - Hardwood
- Level: First
- Area: 140
- Dimensions: 14 x 10
Kitchen
- Features: Flooring - Hardwood, Countertops - Stone/Granite/Solid, Recessed Lighting, Stainless Steel Appliances
- Level: First
- Area: 108
- Dimensions: 12 x 9
Living room
- Features: Ceiling Fan(s), Flooring - Hardwood, Cable Hookup, Deck - Exterior, Exterior Access, Recessed Lighting
- Level: First
- Area: 210
- Dimensions: 15 x 14
Office
- Features: Flooring - Hardwood, Deck - Exterior, Open Floor Plan, Recessed Lighting, Slider
- Level: First
- Area: 110
- Dimensions: 11 x 10
Heating
- Central, Forced Air, Heat Pump, Natural Gas, Electric
Cooling
- Heat Pump, Dual
Appliances
- Laundry: Gas Dryer Hookup, Washer Hookup, In Basement
Features
- Open Floorplan, Recessed Lighting, Slider, Office
- Flooring: Tile, Hardwood, Flooring - Hardwood
- Doors: Insulated Doors
- Windows: Insulated Windows, Screens
- Basement: Full,Partially Finished,Walk-Out Access,Interior Entry,Concrete
- Has fireplace: No
Interior area
- Total structure area: 1,339
- Total interior livable area: 1,339 sqft
Property
Parking
- Total spaces: 5
- Parking features: Detached, Carport, Storage, Paved Drive
- Garage spaces: 1
- Has carport: Yes
- Uncovered spaces: 4
Features
- Patio & porch: Deck - Exterior, Porch, Porch - Enclosed, Deck - Wood
- Exterior features: Porch, Porch - Enclosed, Deck - Wood, Rain Gutters, Storage, Screens
- Has view: Yes
- View description: Scenic View(s)
Lot
- Size: 0.67 Acres
- Features: Wooded, Cleared, Sloped
Details
- Foundation area: 0
- Parcel number: M:103 B:75 L:,4303504
- Zoning: RA
Construction
Type & style
- Home type: SingleFamily
- Architectural style: Contemporary,Raised Ranch
- Property subtype: Single Family Residence
Materials
- Frame
- Foundation: Concrete Perimeter, Stone
- Roof: Shingle
Condition
- Year built: 1930
Utilities & green energy
- Electric: Circuit Breakers, 200+ Amp Service
- Sewer: Private Sewer
- Water: Public
- Utilities for property: for Gas Dryer, Washer Hookup
Green energy
- Energy efficient items: Thermostat
Community & neighborhood
Community
- Community features: Park, Walk/Jog Trails, Bike Path, Public School
Location
- Region: Groton
Other
Other facts
- Road surface type: Paved
Price history
| Date | Event | Price |
|---|---|---|
| 2/9/2024 | Sold | $565,000+2.7%$422/sqft |
Source: MLS PIN #73189045 Report a problem | ||
| 1/3/2024 | Contingent | $549,900$411/sqft |
Source: MLS PIN #73189045 Report a problem | ||
| 12/27/2023 | Listed for sale | $549,900+10%$411/sqft |
Source: MLS PIN #73189045 Report a problem | ||
| 11/1/2021 | Sold | $499,900+2%$373/sqft |
Source: MLS PIN #72898688 Report a problem | ||
| 9/22/2021 | Listed for sale | $489,900+71.3%$366/sqft |
Source: MLS PIN #72898688 Report a problem | ||
Public tax history
| Year | Property taxes | Tax assessment |
|---|---|---|
| 2025 | $7,389 +12.2% | $484,500 +11% |
| 2024 | $6,585 +5.1% | $436,400 +8.9% |
| 2023 | $6,267 +14.2% | $400,700 +25.5% |
Find assessor info on the county website
Neighborhood: 01450
Nearby schools
GreatSchools rating
- 6/10Groton Dunstable Regional Middle SchoolGrades: 5-8Distance: 2.3 mi
- 10/10Groton-Dunstable Regional High SchoolGrades: 9-12Distance: 5.1 mi
- 6/10Florence Roche SchoolGrades: K-4Distance: 2.4 mi
Get a cash offer in 3 minutes
Find out how much your home could sell for in as little as 3 minutes with a no-obligation cash offer.
Estimated market value
$586,700
Get a cash offer in 3 minutes
Find out how much your home could sell for in as little as 3 minutes with a no-obligation cash offer.
Estimated market value
$586,700


