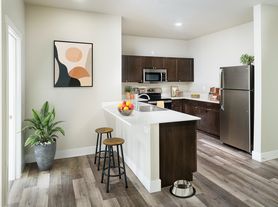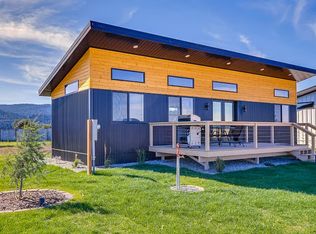Enjoy breathtaking views and soak up the Big Sky in a quiet subdivision from this brand new home off of Foy's lake Rd. This 3 bedroom, 2 bath home boasts thoughtful finishes and an open floor plan. A fully fenced yard and a 1 car garage finishes out this wonderful townhome.
1 year lease. Tenants pay all utilities.
Townhouse for rent
$2,300/mo
Fees may apply
132 Peaks View Loop, Kalispell, MT 59901
3beds
1,316sqft
Price may not include required fees and charges. Price shown reflects the lease term provided. Learn more|
Townhouse
Available now
Cats, dogs OK
Central air
Hookups laundry
Attached garage parking
What's special
Breathtaking viewsOpen floor planThoughtful finishesFully fenced yard
- 77 days |
- -- |
- -- |
Zillow last checked: 8 hours ago
Listing updated: February 11, 2026 at 09:27am
Travel times
Looking to buy when your lease ends?
Consider a first-time homebuyer savings account designed to grow your down payment with up to a 6% match & a competitive APY.
Facts & features
Interior
Bedrooms & bathrooms
- Bedrooms: 3
- Bathrooms: 2
- Full bathrooms: 2
Cooling
- Central Air
Appliances
- Included: Dishwasher, Microwave, Oven, Refrigerator, WD Hookup
- Laundry: Hookups
Features
- WD Hookup
- Flooring: Carpet, Hardwood
Interior area
- Total interior livable area: 1,316 sqft
Property
Parking
- Parking features: Attached
- Has attached garage: Yes
- Details: Contact manager
Features
- Exterior features: No Utilities included in rent
Construction
Type & style
- Home type: Townhouse
- Property subtype: Townhouse
Building
Management
- Pets allowed: Yes
Community & HOA
Location
- Region: Kalispell
Financial & listing details
- Lease term: 1 Year
Price history
| Date | Event | Price |
|---|---|---|
| 2/11/2026 | Price change | $2,300+9.5%$2/sqft |
Source: Zillow Rentals Report a problem | ||
| 12/15/2025 | Price change | $2,100-8.7%$2/sqft |
Source: Zillow Rentals Report a problem | ||
| 12/4/2025 | Price change | $2,300+15%$2/sqft |
Source: Zillow Rentals Report a problem | ||
| 12/2/2025 | Listed for rent | $2,000$2/sqft |
Source: Zillow Rentals Report a problem | ||
| 11/26/2025 | Sold | -- |
Source: | ||
Neighborhood: 59901
Nearby schools
GreatSchools rating
- 6/10Ruder Elementary SchoolGrades: PK-5Distance: 30.5 mi
- 9/10Columbia Falls 7-8Grades: 6-8Distance: 30.8 mi
- 5/10Columbia Falls High SchoolGrades: 9-12Distance: 30.4 mi
There are 5 available units in this apartment building

