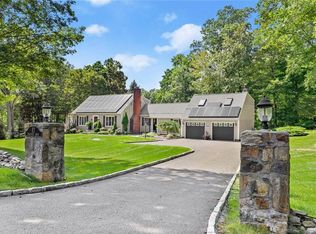Sold for $915,000
$915,000
132 Peaceable Hill Road, Ridgefield, CT 06877
4beds
3,405sqft
Single Family Residence
Built in 1986
1.74 Acres Lot
$965,600 Zestimate®
$269/sqft
$6,818 Estimated rent
Home value
$965,600
$859,000 - $1.08M
$6,818/mo
Zestimate® history
Loading...
Owner options
Explore your selling options
What's special
Move up to this spacious Cape style home with main level primary suite. The tranquil setting allows you to feel at one with nature both from indoors, or on one of two patios. Walls of glass and strategic skylights create pleasantly bright rooms. The Seller's attention to updating will make this an easy home to move into. It features an updated, eat-in kitchen with walk-in pantry, a 2-story living room with fireplace, and a main level office or guest room with nearby full bath. 3 spacious upper level bedrooms, plus walk-in attic space. The lower level features a family room with a 2nd fireplace and sliders to the 2nd patio, as well as lots of unfinished space for storage, fitness, or ready-to-be-finished to your needs. 2 attics: one walk in from the upper level hallway, and one accessed by pull-down-stairs. There's no shortage of charm and practical living space in this well-loved home! New septic tank and D-boxes, new carpet, new front walkway, new Roth oil tank, much of interior freshly painted. Truly a gem in one of Ridgefield's especially desirable neighborhoods convenient to NY commute and Ridgefield town center. Be sure to check out the list of the 10 most recent updates.
Zillow last checked: 8 hours ago
Listing updated: October 31, 2024 at 07:59am
Listed by:
The HomeVision Team at Keller Williams Realty,
Debi Orr 203-733-3495,
Keller Williams Realty 203-438-9494
Bought with:
Kim Giarraputo, RES.0816137
Compass Connecticut, LLC
Source: Smart MLS,MLS#: 24033235
Facts & features
Interior
Bedrooms & bathrooms
- Bedrooms: 4
- Bathrooms: 3
- Full bathrooms: 3
Primary bedroom
- Features: Full Bath, Whirlpool Tub, Walk-In Closet(s), Wall/Wall Carpet
- Level: Main
- Area: 255 Square Feet
- Dimensions: 15 x 17
Bedroom
- Features: Wall/Wall Carpet
- Level: Upper
- Area: 165 Square Feet
- Dimensions: 11 x 15
Bedroom
- Features: Wall/Wall Carpet
- Level: Upper
- Area: 165 Square Feet
- Dimensions: 11 x 15
Bedroom
- Features: Wall/Wall Carpet
- Level: Upper
- Area: 150 Square Feet
- Dimensions: 10 x 15
Dining room
- Features: Hardwood Floor
- Level: Main
- Area: 195 Square Feet
- Dimensions: 13 x 15
Family room
- Features: Fireplace, Patio/Terrace, Sliders, Wall/Wall Carpet
- Level: Lower
- Area: 374 Square Feet
- Dimensions: 17 x 22
Kitchen
- Features: Hardwood Floor
- Level: Main
- Area: 180 Square Feet
- Dimensions: 12 x 15
Living room
- Features: Fireplace, Sliders, Hardwood Floor
- Level: Main
- Area: 391 Square Feet
- Dimensions: 17 x 23
Office
- Features: Wall/Wall Carpet
- Level: Main
- Area: 144 Square Feet
- Dimensions: 12 x 12
Heating
- Forced Air, Oil
Cooling
- Central Air
Appliances
- Included: Electric Range, Microwave, Refrigerator, Dishwasher, Washer, Dryer, Water Heater
Features
- Doors: French Doors
- Basement: Full,Garage Access,Interior Entry,Partially Finished,Liveable Space,Concrete
- Attic: Floored,Pull Down Stairs
- Number of fireplaces: 2
Interior area
- Total structure area: 3,405
- Total interior livable area: 3,405 sqft
- Finished area above ground: 3,098
- Finished area below ground: 307
Property
Parking
- Total spaces: 5
- Parking features: Attached, Paved, Driveway, Garage Door Opener, Private
- Attached garage spaces: 2
- Has uncovered spaces: Yes
Features
- Patio & porch: Deck, Patio
- Exterior features: Rain Gutters, Lighting, Stone Wall
Lot
- Size: 1.74 Acres
- Features: Few Trees, Rolling Slope
Details
- Parcel number: 274784
- Zoning: RAAA
Construction
Type & style
- Home type: SingleFamily
- Architectural style: Cape Cod
- Property subtype: Single Family Residence
Materials
- Clapboard
- Foundation: Concrete Perimeter
- Roof: Asphalt
Condition
- New construction: No
- Year built: 1986
Utilities & green energy
- Sewer: Septic Tank
- Water: Well
- Utilities for property: Cable Available
Community & neighborhood
Location
- Region: Ridgefield
Price history
| Date | Event | Price |
|---|---|---|
| 10/31/2024 | Sold | $915,000-1.1%$269/sqft |
Source: | ||
| 9/13/2024 | Pending sale | $925,000$272/sqft |
Source: | ||
| 8/4/2024 | Price change | $925,000-5.1%$272/sqft |
Source: | ||
| 7/25/2024 | Listed for sale | $975,000$286/sqft |
Source: | ||
| 6/18/2024 | Listing removed | -- |
Source: | ||
Public tax history
| Year | Property taxes | Tax assessment |
|---|---|---|
| 2025 | $15,402 +3.9% | $562,310 |
| 2024 | $14,817 -4.4% | $562,310 -6.4% |
| 2023 | $15,500 +8.4% | $600,530 +19.4% |
Find assessor info on the county website
Neighborhood: 06877
Nearby schools
GreatSchools rating
- 9/10Scotland Elementary SchoolGrades: K-5Distance: 3 mi
- 9/10East Ridge Middle SchoolGrades: 6-8Distance: 2 mi
- 10/10Ridgefield High SchoolGrades: 9-12Distance: 3.3 mi
Schools provided by the listing agent
- Elementary: Scotland
- Middle: Scotts Ridge
- High: Ridgefield
Source: Smart MLS. This data may not be complete. We recommend contacting the local school district to confirm school assignments for this home.
Get pre-qualified for a loan
At Zillow Home Loans, we can pre-qualify you in as little as 5 minutes with no impact to your credit score.An equal housing lender. NMLS #10287.
Sell with ease on Zillow
Get a Zillow Showcase℠ listing at no additional cost and you could sell for —faster.
$965,600
2% more+$19,312
With Zillow Showcase(estimated)$984,912
