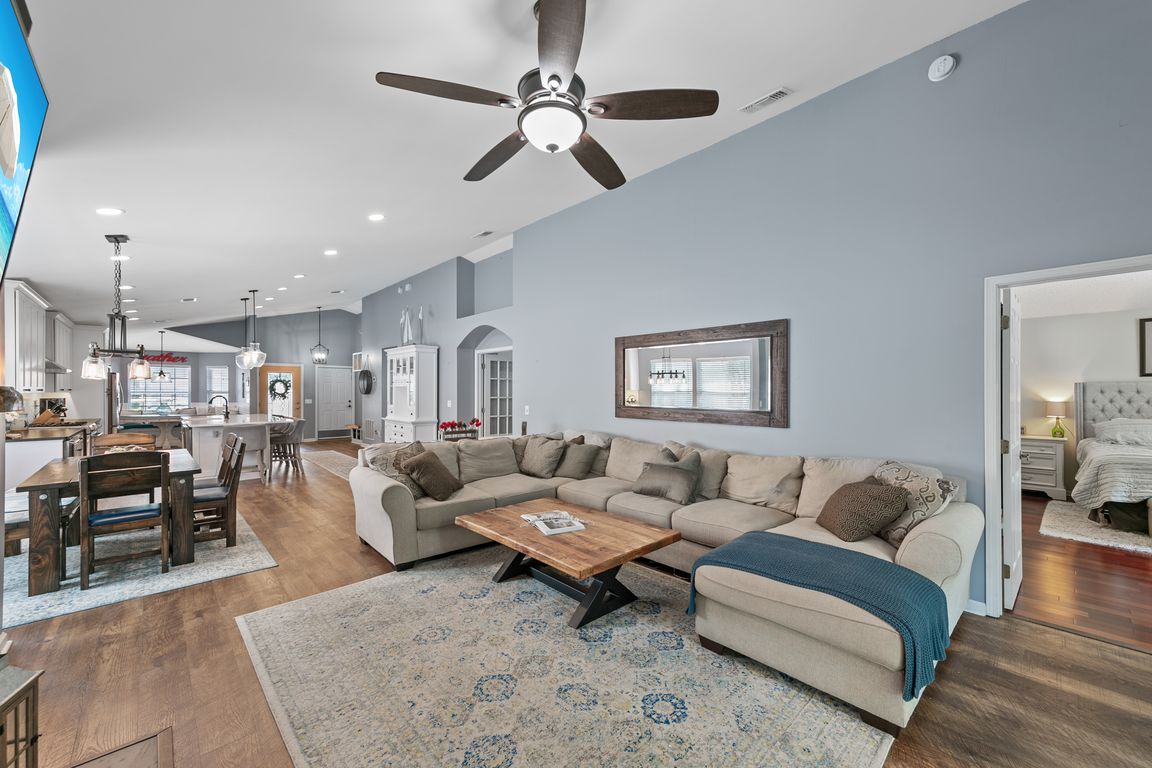
ActivePrice cut: $14K (12/4)
$675,000
3beds
2,047sqft
132 PATRICK MILL Circle, Ponte Vedra Beach, FL 32082
3beds
2,047sqft
Single family residence
Built in 1990
5,227 sqft
1 Garage space
$330 price/sqft
$976 annually HOA fee
What's special
Oversized islandFully renovated gourmet kitchenCustom touchesReal wood floorsGas cooktopWine fridge
UNDER $700,000 IN PVB. SHORT WALK TO THE OCEAN! New improved price with another price reduction. Coastal Charmer in Seaside. Get ready to fall in love the moment you walk through the door! This beauty has all the bells and whistles — starting with a fully renovated gourmet kitchen. We're talking an oversized island, ...
- 241 days |
- 1,040 |
- 53 |
Source: realMLS,MLS#: 2080139
Travel times
Living Room
Kitchen
Primary Bedroom
Zillow last checked: 8 hours ago
Listing updated: December 04, 2025 at 08:17am
Listed by:
LISA B SLADE 904-200-5435,
CHRISTIE'S INTERNATIONAL REAL ESTATE FIRST COAST 904-372-4711
Source: realMLS,MLS#: 2080139
Facts & features
Interior
Bedrooms & bathrooms
- Bedrooms: 3
- Bathrooms: 2
- Full bathrooms: 2
Bedroom 2
- Level: Main
- Area: 154.44 Square Feet
- Dimensions: 14.30 x 10.80
Bedroom 3
- Level: Main
- Area: 177.67 Square Feet
- Dimensions: 16.30 x 10.90
Primary bathroom
- Level: Main
- Area: 225.32 Square Feet
- Dimensions: 17.20 x 13.10
Bathroom 2
- Level: Main
- Area: 101.46 Square Feet
- Dimensions: 11.40 x 8.90
Dining room
- Level: Main
- Area: 203.04 Square Feet
- Dimensions: 18.80 x 10.80
Family room
- Level: Main
- Area: 255.39 Square Feet
- Dimensions: 18.10 x 14.11
Florida room
- Level: Main
- Area: 130.24 Square Feet
- Dimensions: 17.60 x 7.40
Kitchen
- Level: Main
- Area: 295.48 Square Feet
- Dimensions: 17.80 x 16.60
Other
- Description: Kitchen nook
- Level: Main
- Area: 141.78 Square Feet
- Dimensions: 10.20 x 13.90
Other
- Description: garage
- Level: Main
- Area: 397.88 Square Feet
- Dimensions: 19.60 x 20.30
Heating
- Central
Cooling
- Central Air
Appliances
- Included: Dishwasher, Disposal, Electric Water Heater, Gas Cooktop, Gas Oven, Ice Maker, Microwave, Refrigerator, Water Softener Owned
- Laundry: Electric Dryer Hookup, In Garage, Washer Hookup
Features
- Built-in Features, Ceiling Fan(s), Eat-in Kitchen, Entrance Foyer, His and Hers Closets, Jack and Jill Bath, Kitchen Island, Open Floorplan, Pantry, Primary Bathroom -Tub with Separate Shower, Split Bedrooms, Walk-In Closet(s)
- Flooring: Carpet, Vinyl, Wood
- Number of fireplaces: 1
Interior area
- Total interior livable area: 2,047 sqft
Video & virtual tour
Property
Parking
- Total spaces: 1
- Parking features: Garage, Garage Door Opener, On Street
- Garage spaces: 1
- Has uncovered spaces: Yes
Features
- Levels: One
- Stories: 1
- Patio & porch: Covered, Front Porch, Porch, Rear Porch
- Fencing: Back Yard,Full,Privacy,Wood
Lot
- Size: 5,227.2 Square Feet
- Features: Sprinklers In Front, Sprinklers In Rear
Details
- Parcel number: 0685610090
Construction
Type & style
- Home type: SingleFamily
- Architectural style: Traditional
- Property subtype: Single Family Residence
Materials
- Stucco
- Roof: Shingle
Condition
- Updated/Remodeled
- New construction: No
- Year built: 1990
Utilities & green energy
- Sewer: Public Sewer
- Water: Public
- Utilities for property: Cable Connected, Electricity Connected, Propane
Community & HOA
Community
- Subdivision: Seaside At Ponte Vedra Beach
HOA
- Has HOA: Yes
- Amenities included: Beach Access, RV/Boat Storage, Tennis Court(s)
- HOA fee: $976 annually
- HOA name: Crossroads Ass. Inc
- HOA phone: 904-273-9832
Location
- Region: Ponte Vedra Beach
Financial & listing details
- Price per square foot: $330/sqft
- Tax assessed value: $472,880
- Annual tax amount: $4,255
- Date on market: 12/1/2025
- Listing terms: Cash,Conventional,FHA,VA Loan
- Road surface type: Concrete