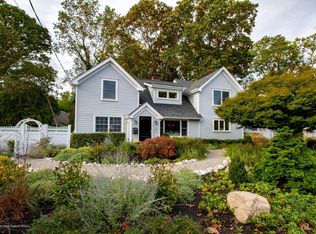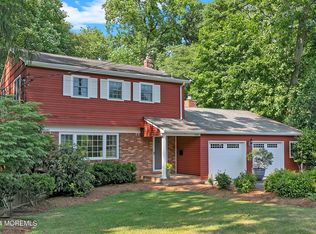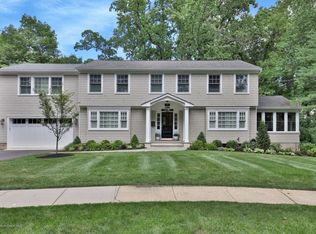Sold for $2,232,000
$2,232,000
132 Park Road, Fair Haven, NJ 07704
4beds
3,206sqft
Single Family Residence
Built in 2011
0.43 Acres Lot
$2,325,200 Zestimate®
$696/sqft
$7,719 Estimated rent
Home value
$2,325,200
$2.14M - $2.53M
$7,719/mo
Zestimate® history
Loading...
Owner options
Explore your selling options
What's special
Nestled in the heart of Fair Haven, this exquisite colonial home seamlessly blends classic elegance with modern comfort. Spanning 3200+ sq ft of meticulously designed living space. This home is a true testament to quality craftsmanship. The main level features a spacious family room adorned with a coffered ceiling and large wood burning fireplace. The kitchen is designed with both functionality and style in mind, equipped with high-end appliances and custom cabinetry. It flows seamlessly into a large dining room with a gas fireplace. The upper level houses 4 generously sized bedrooms, all with tray ceilings and walk-in-closets. The primary suite is a true retreat, with an ensuite spa bathroom including soaking tub and steam shower. A finished basement, with a mahogany full-service bar, is perfect for a home theater, gym or play area. A three-season enclosed porch is a true extension of living space. The park-like private yard with large blue stone patio and fireplace offers its owners an oasis of tranquility. Fair Haven is known for its top-rated schools, vibrant community, proximity to shopping, dining, and transportation to NYC.
Zillow last checked: 8 hours ago
Listing updated: July 17, 2025 at 01:21pm
Listed by:
Bernadette G Barnett,
Heritage House Sotheby's International Realty
Bought with:
Margaret A Falcetano, 8836405
Heritage House Sotheby's International Realty
Source: MoreMLS,MLS#: 22505035
Facts & features
Interior
Bedrooms & bathrooms
- Bedrooms: 4
- Bathrooms: 5
- Full bathrooms: 5
Bedroom
- Area: 221.85
- Dimensions: 14.5 x 15.3
Bedroom
- Area: 214.6
- Dimensions: 14.5 x 14.8
Bedroom
- Area: 215.45
- Dimensions: 15.5 x 13.9
Other
- Area: 166.75
- Dimensions: 14.5 x 11.5
Breakfast
- Area: 176.54
- Dimensions: 18.2 x 9.7
Dining room
- Area: 259.5
- Dimensions: 17.3 x 15
Family room
- Area: 263.49
- Dimensions: 17.11 x 15.4
Foyer
- Area: 194.02
- Dimensions: 17.8 x 10.9
Kitchen
- Area: 177.48
- Dimensions: 17.4 x 10.2
Laundry
- Area: 55.61
- Dimensions: 8.3 x 6.7
Living room
- Area: 214.06
- Dimensions: 15.4 x 13.9
Sunroom
- Area: 426.3
- Dimensions: 14.7 x 29
Heating
- Natural Gas, 3+ Zoned Heat
Cooling
- 3+ Zoned AC
Features
- Ceilings - 9Ft+ 1st Flr, Ceilings - 9Ft+ 2nd Flr, Dec Molding, Recessed Lighting
- Flooring: Tile, Wood
- Windows: Thermal Window
- Basement: Ceilings - High,Finished,Full
- Number of fireplaces: 2
Interior area
- Total structure area: 3,206
- Total interior livable area: 3,206 sqft
Property
Parking
- Total spaces: 2
- Parking features: Paved, Asphalt, Double Wide Drive, Driveway
- Attached garage spaces: 2
- Has uncovered spaces: Yes
Features
- Stories: 1
- Exterior features: Lighting
- Fencing: Fenced Area
Lot
- Size: 0.43 Acres
- Dimensions: 74 x 255
- Features: Back to Woods, Wooded
Details
- Parcel number: 1400012000000036
- Zoning description: Residential
Construction
Type & style
- Home type: SingleFamily
- Architectural style: Colonial
- Property subtype: Single Family Residence
Materials
- Roof: Timberline
Condition
- New construction: No
- Year built: 2011
Utilities & green energy
- Sewer: Public Sewer
Community & neighborhood
Security
- Security features: Security System
Location
- Region: Fair Haven
- Subdivision: None
Price history
| Date | Event | Price |
|---|---|---|
| 4/24/2025 | Sold | $2,232,000+11.6%$696/sqft |
Source: | ||
| 3/13/2025 | Pending sale | $2,000,000$624/sqft |
Source: | ||
| 2/24/2025 | Listed for sale | $2,000,000-2.4%$624/sqft |
Source: | ||
| 9/11/2024 | Listing removed | $2,050,000$639/sqft |
Source: | ||
| 9/3/2024 | Price change | $2,050,000-4.7%$639/sqft |
Source: | ||
Public tax history
| Year | Property taxes | Tax assessment |
|---|---|---|
| 2025 | $25,508 +3.2% | $1,736,400 +3.2% |
| 2024 | $24,716 +5% | $1,682,500 +12.5% |
| 2023 | $23,531 -0.3% | $1,495,000 +8.2% |
Find assessor info on the county website
Neighborhood: 07704
Nearby schools
GreatSchools rating
- 8/10Knollwood Elementary SchoolGrades: 4-8Distance: 0.2 mi
- 10/10Rumson Fair Haven Regional High SchoolGrades: 9-12Distance: 2.6 mi
- 10/10Viola L. Sickles Elementary SchoolGrades: PK-3Distance: 0.9 mi
Schools provided by the listing agent
- Elementary: Viola L. Sickles
- Middle: Knollwood
- High: Rumson-Fair Haven
Source: MoreMLS. This data may not be complete. We recommend contacting the local school district to confirm school assignments for this home.
Get a cash offer in 3 minutes
Find out how much your home could sell for in as little as 3 minutes with a no-obligation cash offer.
Estimated market value$2,325,200
Get a cash offer in 3 minutes
Find out how much your home could sell for in as little as 3 minutes with a no-obligation cash offer.
Estimated market value
$2,325,200


