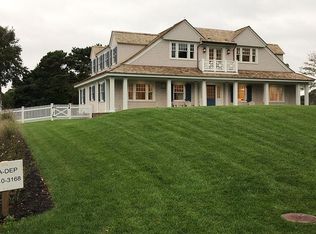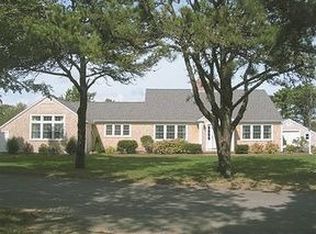This updated 4 bedroom water-front home is nestled on a cove and offers stunning views over Pleasant Bay and the Atlantic beyond. This special offering has recently gone through a major renovation including a new kitchen, stainless steel appliances, updated baths, interior painting, new sliders out to the stone patio, windows and new carpet. A well thought out floor plan that lends itself well to today's discerning buyer. This home features its own private dock, an open concept kitchen and living room, a first floor master suite, office and mudroom. All the bedrooms are well proportioned. The fire-placed living room overlooks the stone patio with captivating views of the water. The office/den on the first floor could also be used as a bedroom making this a 5 bedroom home. Located in the neighborhood of Eastward Point which offers use of an additional dock on Crow's Pond and private association beaches. Don't miss out on this rare opportunity.
This property is off market, which means it's not currently listed for sale or rent on Zillow. This may be different from what's available on other websites or public sources.

