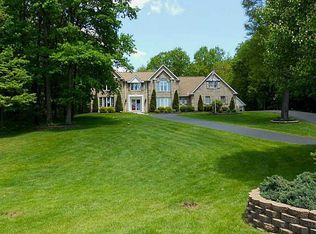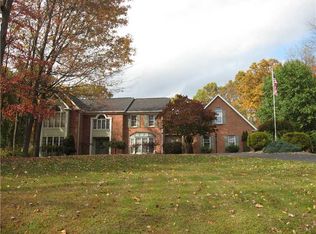What an amazing opportunity to own a sprawling country home with 4, possibly 5 bedrooms amassing over 5000 square feet! The open layout stretches over 2 levels plus a sprawling basement with many possibilities. The family room offers a 2 story fireplace and wet bar for the discriminating host while the kitchen features a 48” Subzero refrigerator, double ovens and 2 islands for the budding chef. A formal dining room, office, grand foyer with statement staircase and mudroom with its spiral staircase complete this level. The upper level boasts 4 bedrooms all with WICs as well as a massive laundry and hobby room. Outside, a sun-soaked deck is ready for hosting friends while the flat, useable yard overlooks your private wooded 2.17 acres. A governor’s driveway, 3-car attached garage, spacious detached 1-car garage and shed will excite all the outdoor enthusiasts. Enjoy the convenience to Raccoon Park, Janoski's Farm Market, Pittsburgh Airport and much more but yet in a serene setting!
This property is off market, which means it's not currently listed for sale or rent on Zillow. This may be different from what's available on other websites or public sources.


