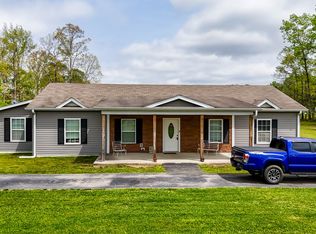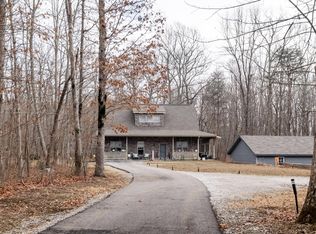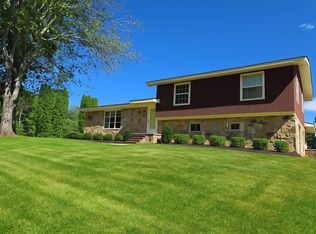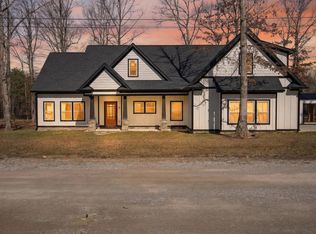Exceptional 2023 custom-built home by a reputable local builder situated on 5.426 UNRESTRICTED acres. Property features fenced and cross-fenced pastures, a 20'x22' loft barn, and gated entry, ideal for a mini-farm or private homestead.
This well-designed home offers approximately 1,860 sq. ft. with 3 bedrooms, 2 full baths, and an upstairs bonus room. The open-concept floor plan showcases designer finishes throughout, including LVP and tile flooring, granite countertops, KraftMaid cabinetry, poplar tongue & groove accents, and quality name-brand appliances.
Enjoy the peaceful surroundings from the covered front porch or the screened-in back porch. Additional highlights include an RV hook-up and a large gun safe.
Located in Tracy City, this property offers some of the lowest property taxes in Tennessee and convenient access to Fiery Gizzard State Park, including Foster Falls, Denny Cove, and the Fiery Gizzard Trail, known as one of the top 25 hiking trails in the U.S.
A rare opportunity to own a modern home with acreage, functionality, and natural beauty—ready for your personal touch.
Active
Price cut: $5K (1/22)
$435,000
132 Old Firetower Rd, Tracy City, TN 37387
3beds
1,860sqft
Est.:
Single Family Residence, Residential
Built in 2023
5.43 Acres Lot
$-- Zestimate®
$234/sqft
$-- HOA
What's special
Gated entryScreened-in back porchCovered front porchDesigner finishesOpen-concept floor planRv hook-upFenced and cross-fenced pastures
- 319 days |
- 838 |
- 50 |
Likely to sell faster than
Zillow last checked: 8 hours ago
Listing updated: January 21, 2026 at 03:59pm
Listing Provided by:
Melissa Leedy 931-409-7233,
Mike Winton Realty & Auction 931-563-0703
Source: RealTracs MLS as distributed by MLS GRID,MLS#: 2817263
Tour with a local agent
Facts & features
Interior
Bedrooms & bathrooms
- Bedrooms: 3
- Bathrooms: 2
- Full bathrooms: 2
Bedroom 1
- Features: Extra Large Closet
- Level: Extra Large Closet
- Area: 132 Square Feet
- Dimensions: 12x11
Bedroom 2
- Features: Extra Large Closet
- Level: Extra Large Closet
- Area: 132 Square Feet
- Dimensions: 12x11
Bedroom 3
- Features: Extra Large Closet
- Level: Extra Large Closet
- Area: 110 Square Feet
- Dimensions: 11x10
Dining room
- Features: Combination
- Level: Combination
- Area: 144 Square Feet
- Dimensions: 12x12
Kitchen
- Area: 180 Square Feet
- Dimensions: 15x12
Living room
- Area: 204 Square Feet
- Dimensions: 17x12
Recreation room
- Features: Second Floor
- Level: Second Floor
- Area: 156 Square Feet
- Dimensions: 13x12
Heating
- Central, Heat Pump
Cooling
- Central Air, Electric
Appliances
- Included: Electric Oven, Built-In Electric Range, Dishwasher, Microwave
- Laundry: Electric Dryer Hookup, Washer Hookup
Features
- Built-in Features, Ceiling Fan(s), High Ceilings, Open Floorplan, Kitchen Island
- Flooring: Other
- Basement: None,Crawl Space
Interior area
- Total structure area: 1,860
- Total interior livable area: 1,860 sqft
- Finished area above ground: 1,860
Property
Parking
- Total spaces: 6
- Parking features: Gravel
- Uncovered spaces: 6
Features
- Levels: One
- Stories: 1
- Patio & porch: Deck, Covered, Porch, Patio, Screened
- Fencing: Full
Lot
- Size: 5.43 Acres
- Features: Private, Rolling Slope, Wooded
- Topography: Private,Rolling Slope,Wooded
Details
- Additional structures: Stable(s)
- Parcel number: 094 08911 000
- Special conditions: Standard
- Other equipment: Air Purifier
Construction
Type & style
- Home type: SingleFamily
- Property subtype: Single Family Residence, Residential
Materials
- Fiber Cement
- Roof: Shingle
Condition
- New construction: No
- Year built: 2023
Utilities & green energy
- Sewer: Private Sewer
- Water: Public
- Utilities for property: Electricity Available, Water Available
Community & HOA
Community
- Security: Security Gate
- Subdivision: None
HOA
- Has HOA: No
Location
- Region: Tracy City
Financial & listing details
- Price per square foot: $234/sqft
- Tax assessed value: $313,900
- Annual tax amount: $120
- Date on market: 4/14/2025
- Electric utility on property: Yes
Estimated market value
Not available
Estimated sales range
Not available
Not available
Price history
Price history
| Date | Event | Price |
|---|---|---|
| 1/22/2026 | Price change | $435,000-1.1%$234/sqft |
Source: | ||
| 9/16/2025 | Price change | $440,000-1.1%$237/sqft |
Source: | ||
| 8/2/2025 | Price change | $445,000-1.1%$239/sqft |
Source: | ||
| 6/16/2025 | Price change | $450,000-2.2%$242/sqft |
Source: | ||
| 5/30/2025 | Price change | $459,900-1.1%$247/sqft |
Source: | ||
| 5/14/2025 | Price change | $464,900-1.1%$250/sqft |
Source: | ||
| 4/28/2025 | Price change | $469,900-1.1%$253/sqft |
Source: | ||
| 4/14/2025 | Listed for sale | $475,000$255/sqft |
Source: | ||
| 11/15/2024 | Listing removed | $475,000-5.9%$255/sqft |
Source: | ||
| 10/4/2024 | Listed for sale | $505,000+1920%$272/sqft |
Source: | ||
| 7/19/2022 | Sold | $25,000-35.7%$13/sqft |
Source: Public Record Report a problem | ||
| 6/13/2006 | Sold | $38,900-18.3%$21/sqft |
Source: Public Record Report a problem | ||
| 8/20/2004 | Sold | $47,622+266.3%$26/sqft |
Source: Public Record Report a problem | ||
| 8/10/1998 | Sold | $13,000$7/sqft |
Source: Public Record Report a problem | ||
Public tax history
Public tax history
| Year | Property taxes | Tax assessment |
|---|---|---|
| 2025 | $1,119 +1643.9% | $78,475 +1643.9% |
| 2024 | $64 | $4,500 |
| 2023 | $64 -1.7% | $4,500 +52.5% |
| 2022 | $65 | $2,950 |
| 2021 | $65 | $2,950 |
| 2020 | $65 -79.9% | $2,950 -77.6% |
| 2019 | $326 | $13,150 +2.5% |
| 2018 | $326 -0.1% | $12,825 |
| 2017 | $326 | $12,825 |
| 2016 | $326 +0.1% | $12,825 |
| 2015 | $326 +0.1% | $12,825 +0.1% |
| 2014 | $325 | $12,814 |
| 2013 | -- | $12,814 -19.1% |
| 2012 | $333 +4.1% | $15,844 +3.9% |
| 2011 | $320 | $15,252 |
| 2010 | $320 | $15,252 |
| 2009 | $320 | $15,252 |
| 2008 | $320 -25.4% | $15,252 |
| 2007 | $429 +22% | $15,252 +22% |
| 2006 | $351 +28.4% | $12,504 +28.4% |
| 2005 | $274 | $9,736 |
| 2004 | $274 | $9,736 |
| 2002 | $274 | $9,736 |
| 2001 | -- | $9,736 -72.6% |
| 2000 | -- | $35,470 |
Find assessor info on the county website
BuyAbility℠ payment
Est. payment
$2,179/mo
Principal & interest
$2027
Property taxes
$152
Climate risks
Neighborhood: 37387
Nearby schools
GreatSchools rating
- 4/10Tracy Elementary SchoolGrades: PK-8Distance: 1.8 mi
- NAGrundy County AcademyGrades: 9-12Distance: 1.8 mi
- NACoalmont Elementary SchoolGrades: PK-8Distance: 5.1 mi
Schools provided by the listing agent
- Elementary: Tracy Elementary
- Middle: Tracy Elementary
- High: Grundy Co High School
Source: RealTracs MLS as distributed by MLS GRID. This data may not be complete. We recommend contacting the local school district to confirm school assignments for this home.




