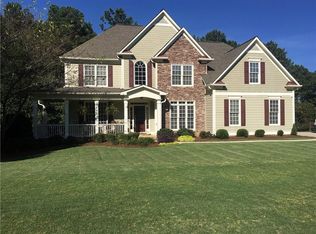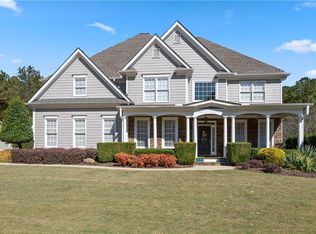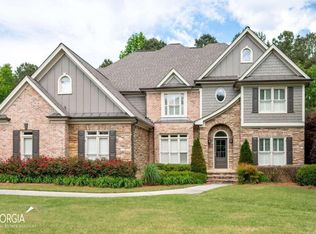Unwind after a long day by your very own saltwater pool! Only 2 years old! Hardwood floors on the main level, plantation shutters, guest bedroom and full bath on the main level, covered porch overlooks inground pool and fenced rear lawn. Kitchen w/granite counters, island, walk-in pantry, double ovens. Retreat to the upper level master suite w/trey ceiling, master bath features a corner jacuzzi tub & separate shower, his & her vanities & large, walk-in closet. 3 additional bedrooms upstairs and two baths. The finished terrace level features a built-in sauna, a bar, a full bathroom, 2 possible bedrooms and plenty of room for storage. The owner is completing an outdoor storage room under the covered deck. Will be great to store lawn equipment and all your pool equipment!
This property is off market, which means it's not currently listed for sale or rent on Zillow. This may be different from what's available on other websites or public sources.


