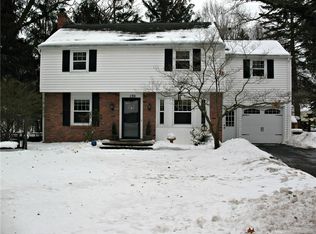Closed
$247,500
132 Oakridge Dr, Rochester, NY 14617
3beds
1,872sqft
Single Family Residence
Built in 1955
0.35 Acres Lot
$332,500 Zestimate®
$132/sqft
$2,875 Estimated rent
Home value
$332,500
$306,000 - $362,000
$2,875/mo
Zestimate® history
Loading...
Owner options
Explore your selling options
What's special
OPEN HOUSE! Thurs. Aug. 17 4:30-6:30pm Living in a park, describes this charming 3 bedroom home in the rare, sought after Oakridge Drive neighborhood. Features include the all new kitchen/family room with granite counters, breakfast bar and luxury vinyl floors. The family room has a wall of shelving with entry to the composite deck overlooking the woods, walking trails & flat common area below. While sitting on the raised deck, pick an apple from the tree that hangs over the deck. There are replacement windows on the 2nd floor, beautiful hardwood floors & furnace 2016. Along with the family room is the large sized living room with wall of shelving and gas fireplace. An extra bonus room on the 1st floor can be a den, study or office. The walkout basement has a finished side and entry to the enclosed porch with jalousie windows, a great spot to enjoy all the nature behind the house. This home is part of a tight knit group of homes on a small cul-de-sac that sits on the edge of trails leading directly to Durand Eastman Park, Camp Eastman Splash pool, schools and the beach. Make this sparkling, sunny and ready to move in home, your own! Delayed Negotiation Aug 22 @ 5 p.m.
Zillow last checked: 8 hours ago
Listing updated: October 10, 2023 at 05:25am
Listed by:
Susan E. Ververs 585-503-9032,
Howard Hanna
Bought with:
Mary Lobene, 40BI0525500
Hunt Real Estate ERA/Columbus
Source: NYSAMLSs,MLS#: R1488603 Originating MLS: Rochester
Originating MLS: Rochester
Facts & features
Interior
Bedrooms & bathrooms
- Bedrooms: 3
- Bathrooms: 3
- Full bathrooms: 1
- 1/2 bathrooms: 2
- Main level bathrooms: 1
Heating
- Gas, Forced Air
Cooling
- Central Air
Appliances
- Included: Dryer, Dishwasher, Exhaust Fan, Gas Oven, Gas Range, Gas Water Heater, Microwave, Refrigerator, Range Hood, Washer
- Laundry: In Basement
Features
- Breakfast Bar, Den, Separate/Formal Dining Room, Entrance Foyer, Separate/Formal Living Room, Granite Counters, Kitchen/Family Room Combo, Pantry, Programmable Thermostat
- Flooring: Hardwood, Luxury Vinyl, Varies
- Windows: Thermal Windows
- Basement: Full,Walk-Out Access
- Number of fireplaces: 1
Interior area
- Total structure area: 1,872
- Total interior livable area: 1,872 sqft
Property
Parking
- Parking features: No Garage, Driveway
Features
- Levels: Two
- Stories: 2
- Patio & porch: Deck, Enclosed, Porch
- Exterior features: Blacktop Driveway, Deck
Lot
- Size: 0.35 Acres
- Dimensions: 54 x 203
- Features: Cul-De-Sac, Residential Lot, Wooded
Details
- Parcel number: 2634000611600001026000
- Special conditions: Standard
Construction
Type & style
- Home type: SingleFamily
- Architectural style: Colonial
- Property subtype: Single Family Residence
Materials
- Vinyl Siding, Copper Plumbing
- Foundation: Block
- Roof: Asphalt
Condition
- Resale
- Year built: 1955
Utilities & green energy
- Electric: Circuit Breakers
- Sewer: Septic Tank
- Water: Connected, Public
- Utilities for property: Cable Available, High Speed Internet Available, Water Connected
Green energy
- Energy efficient items: Appliances, HVAC, Windows
Community & neighborhood
Location
- Region: Rochester
- Subdivision: Pinegrove Manor Sec B Amd
Other
Other facts
- Listing terms: Cash,Conventional,FHA,VA Loan
Price history
| Date | Event | Price |
|---|---|---|
| 10/4/2023 | Sold | $247,500+3.2%$132/sqft |
Source: | ||
| 9/12/2023 | Pending sale | $239,900$128/sqft |
Source: | ||
| 8/23/2023 | Contingent | $239,900$128/sqft |
Source: | ||
| 8/17/2023 | Price change | $239,900-4%$128/sqft |
Source: | ||
| 8/3/2023 | Listed for sale | $249,900+92.2%$133/sqft |
Source: | ||
Public tax history
| Year | Property taxes | Tax assessment |
|---|---|---|
| 2024 | -- | $282,000 |
| 2023 | -- | $282,000 +56.7% |
| 2022 | -- | $180,000 |
Find assessor info on the county website
Neighborhood: 14617
Nearby schools
GreatSchools rating
- 8/10Iroquois Middle SchoolGrades: 4-6Distance: 0.8 mi
- 5/10Dake Junior High SchoolGrades: 7-8Distance: 1 mi
- 8/10Irondequoit High SchoolGrades: 9-12Distance: 1 mi
Schools provided by the listing agent
- District: West Irondequoit
Source: NYSAMLSs. This data may not be complete. We recommend contacting the local school district to confirm school assignments for this home.
