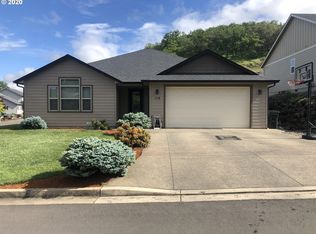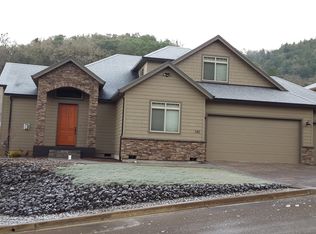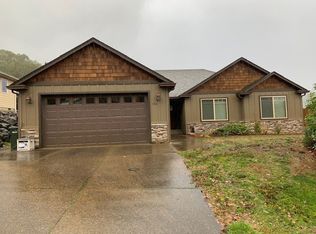Sold
$555,000
132 Oak Valley Loop, Winchester, OR 97495
3beds
1,796sqft
Residential, Single Family Residence
Built in 2015
7,840.8 Square Feet Lot
$565,400 Zestimate®
$309/sqft
$2,274 Estimated rent
Home value
$565,400
$458,000 - $701,000
$2,274/mo
Zestimate® history
Loading...
Owner options
Explore your selling options
What's special
Location, location! Just minutes from Roseburg! This well-appointed single level beautiful custom home located on Oak Valley Loop lies in close proximity to shopping, medical and city services. The property offers low maintenance professional landscaping, fenced backyard and a covered back deck to relax and unwind. Features include hardwood flooring, custom window blinds and high end finishes. You'll enjoy the open concept floorplan, coffered ceilings and gas fireplace. The custom granite kitchen is the heart of the home ready for any chef offering Stainless Steel gas appliances, island with prep sink, custom cabinetry, pull-outs and spacious pantry. The formal dining area offers custom tile floors, built-in storage/display wall, coffered ceiling and access to the covered deck. Retreat to the primary suite with hardwood floors, high ceilings, custom tiled bath, seated walk-in shower, dual sink vanity and large walk in closet. With pride of ownership and attention to detail throughout, this home and property are perfectly suited for your enjoyment and entertaining in style. Call today to arrange your private viewing of this beautiful Winchester area home.
Zillow last checked: 8 hours ago
Listing updated: September 27, 2024 at 09:25am
Listed by:
Thomas Gulan 541-530-1687,
RE/MAX Integrity,
Carol Thompson 541-580-1531,
RE/MAX Integrity
Bought with:
Patricia Archambault, 921100206
All-Pro Realty Advisors, LLC
Source: RMLS (OR),MLS#: 24622214
Facts & features
Interior
Bedrooms & bathrooms
- Bedrooms: 3
- Bathrooms: 2
- Full bathrooms: 2
- Main level bathrooms: 2
Primary bedroom
- Features: Ceiling Fan, Hardwood Floors, Double Sinks, Granite, High Ceilings, Suite, Tile Floor, Walkin Closet
- Level: Main
- Area: 221
- Dimensions: 17 x 13
Bedroom 2
- Features: Builtin Features, Ceiling Fan, Hardwood Floors, High Ceilings
- Level: Main
- Area: 121
- Dimensions: 11 x 11
Bedroom 3
- Features: Ceiling Fan, Hardwood Floors, High Ceilings
- Level: Main
- Area: 121
- Dimensions: 11 x 11
Dining room
- Features: Builtin Features, Exterior Entry, High Ceilings, Tile Floor
- Level: Main
Kitchen
- Features: Eat Bar, Gas Appliances, Island, Pantry, Tile Floor
- Level: Main
Living room
- Features: Ceiling Fan, Fireplace, Hardwood Floors, High Ceilings
- Level: Main
- Area: 288
- Dimensions: 16 x 18
Heating
- Heat Pump, Fireplace(s)
Cooling
- Heat Pump
Appliances
- Included: Dishwasher, Disposal, Free-Standing Gas Range, Free-Standing Refrigerator, Gas Appliances, Microwave, Range Hood, Stainless Steel Appliance(s), Gas Water Heater
- Laundry: Laundry Room
Features
- Ceiling Fan(s), Granite, High Ceilings, Built-in Features, Eat Bar, Kitchen Island, Pantry, Double Vanity, Suite, Walk-In Closet(s)
- Flooring: Hardwood, Tile
- Windows: Double Pane Windows, Vinyl Frames
- Basement: Crawl Space
- Fireplace features: Gas
Interior area
- Total structure area: 1,796
- Total interior livable area: 1,796 sqft
Property
Parking
- Total spaces: 2
- Parking features: Driveway, RV Access/Parking, Garage Door Opener, Attached
- Attached garage spaces: 2
- Has uncovered spaces: Yes
Accessibility
- Accessibility features: Garage On Main, One Level, Parking, Utility Room On Main, Walkin Shower, Accessibility
Features
- Levels: One
- Stories: 1
- Patio & porch: Covered Deck, Porch
- Exterior features: Yard, Exterior Entry
- Fencing: Fenced
- Has view: Yes
- View description: Mountain(s), Trees/Woods
Lot
- Size: 7,840 sqft
- Features: Gentle Sloping, Level, Sprinkler, SqFt 7000 to 9999
Details
- Additional structures: RVParking, ToolShed
- Parcel number: R126648
Construction
Type & style
- Home type: SingleFamily
- Architectural style: Contemporary
- Property subtype: Residential, Single Family Residence
Materials
- Lap Siding
- Foundation: Concrete Perimeter
- Roof: Composition
Condition
- Resale
- New construction: No
- Year built: 2015
Utilities & green energy
- Gas: Gas
- Sewer: Public Sewer
- Water: Public
- Utilities for property: Cable Connected, Satellite Internet Service
Community & neighborhood
Security
- Security features: Fire Sprinkler System
Location
- Region: Winchester
Other
Other facts
- Listing terms: Cash,Conventional,FHA,VA Loan
- Road surface type: Paved
Price history
| Date | Event | Price |
|---|---|---|
| 9/27/2024 | Sold | $555,000-0.9%$309/sqft |
Source: | ||
| 8/15/2024 | Pending sale | $559,900$312/sqft |
Source: | ||
| 7/11/2024 | Listed for sale | $559,900+9.8%$312/sqft |
Source: | ||
| 7/19/2022 | Sold | $510,000$284/sqft |
Source: | ||
| 6/1/2022 | Pending sale | $510,000$284/sqft |
Source: | ||
Public tax history
| Year | Property taxes | Tax assessment |
|---|---|---|
| 2024 | $2,990 +3% | $319,581 +3% |
| 2023 | $2,903 +3% | $310,273 +3% |
| 2022 | $2,818 +3% | $301,236 +3% |
Find assessor info on the county website
Neighborhood: 97495
Nearby schools
GreatSchools rating
- 4/10Winchester Elementary SchoolGrades: PK-5Distance: 0.8 mi
- 7/10Joseph Lane Middle SchoolGrades: 6-8Distance: 2.6 mi
- 5/10Roseburg High SchoolGrades: 9-12Distance: 4 mi
Schools provided by the listing agent
- Elementary: Winchester
- Middle: Joseph Lane
- High: Roseburg
Source: RMLS (OR). This data may not be complete. We recommend contacting the local school district to confirm school assignments for this home.

Get pre-qualified for a loan
At Zillow Home Loans, we can pre-qualify you in as little as 5 minutes with no impact to your credit score.An equal housing lender. NMLS #10287.


