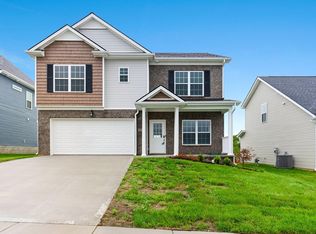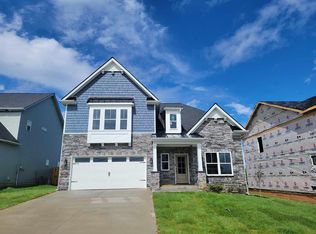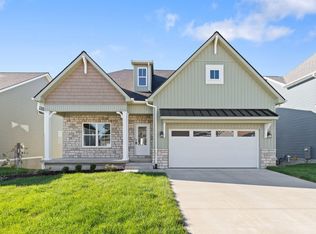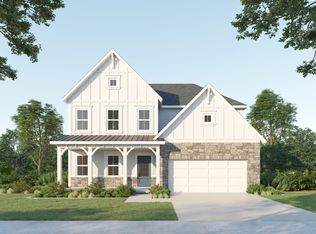Sold for $374,900
$374,900
132 Nuthatch Trl, Georgetown, KY 40324
3beds
1,910sqft
Single Family Residence
Built in 2024
6,969.6 Square Feet Lot
$386,500 Zestimate®
$196/sqft
$2,199 Estimated rent
Home value
$386,500
$340,000 - $441,000
$2,199/mo
Zestimate® history
Loading...
Owner options
Explore your selling options
What's special
PROMO Choose 2/1 Interest Rate Buydown or 2 Percent Toward Closing Costs using FBC Mortgage. MOVE-IN READY. The Grace Plan in the Cottage Elevation by James Monroe Homes. A flex room is located off the foyer to be used as an office or whatever best fits your needs. The kitchen includes granite counters, center island, pantry and stainless appliances. A four foot extension is added to the rear of this home to extend the family room, providing additional living space. Luxury vinyl plank floors in first floor common areas and baths. First floor also includes a floating breakfast area, and a boot station/bench with hooks built-in at the entrance to the garage. The second floor primary suite offers a large bath with shower, dual vanity sinks and walk-in closet. The second floor also offers two additional bedrooms, a shared full bath, and dedicated laundry room. These connected living features are included in every James Monroe Home: a Ring doorbell and chime, WiFi garage door opener, 2 iDevice outlet switches, a data hub, and a Wifi thermostat. Ask about the James Monroe Home Build with Confidence Promise.
Zillow last checked: 8 hours ago
Listing updated: August 28, 2025 at 10:37pm
Listed by:
James C B Monroe 859-334-0176,
Buy With Confidence Real Estate
Bought with:
Mary Todd Ashbrook, 266531
Palmer-Hampton Realty
Source: Imagine MLS,MLS#: 24015501
Facts & features
Interior
Bedrooms & bathrooms
- Bedrooms: 3
- Bathrooms: 3
- Full bathrooms: 2
- 1/2 bathrooms: 1
Primary bedroom
- Level: Second
Bedroom 1
- Level: Second
Bedroom 2
- Level: Second
Bathroom 1
- Description: Full Bath
- Level: Second
Bathroom 2
- Description: Full Bath
- Level: Second
Bathroom 3
- Description: Half Bath
- Level: First
Dining room
- Level: First
Dining room
- Level: First
Family room
- Level: First
Family room
- Level: First
Foyer
- Level: First
Foyer
- Level: First
Kitchen
- Level: First
Office
- Description: Flex
- Level: First
Utility room
- Level: Second
Heating
- Heat Pump, Natural Gas
Cooling
- Electric, Heat Pump
Appliances
- Included: Disposal, Dishwasher, Microwave, Range
- Laundry: Electric Dryer Hookup, Washer Hookup
Features
- Breakfast Bar, Entrance Foyer, Walk-In Closet(s)
- Flooring: Carpet, Other
- Windows: Insulated Windows, Screens
- Has basement: No
- Has fireplace: No
Interior area
- Total structure area: 1,910
- Total interior livable area: 1,910 sqft
- Finished area above ground: 1,910
- Finished area below ground: 0
Property
Parking
- Total spaces: 2
- Parking features: Attached Garage, Garage Door Opener
- Garage spaces: 2
- Has uncovered spaces: Yes
Features
- Levels: Two
- Patio & porch: Patio, Porch
- Fencing: None
- Has view: Yes
- View description: Neighborhood, Suburban
Lot
- Size: 6,969 sqft
Details
- Parcel number: 18720020.030
Construction
Type & style
- Home type: SingleFamily
- Property subtype: Single Family Residence
Materials
- Brick Veneer, Vinyl Siding
- Foundation: Block, Slab
- Roof: Dimensional Style,Shingle
Condition
- New Construction
- New construction: Yes
- Year built: 2024
Utilities & green energy
- Sewer: Public Sewer
- Water: Public
- Utilities for property: Electricity Connected, Natural Gas Connected, Sewer Connected, Water Connected
Community & neighborhood
Location
- Region: Georgetown
- Subdivision: Barkley Meadows
HOA & financial
HOA
- HOA fee: $300 annually
- Services included: Maintenance Grounds
Price history
| Date | Event | Price |
|---|---|---|
| 11/27/2024 | Sold | $374,900$196/sqft |
Source: | ||
| 7/25/2024 | Listed for sale | $374,900+15.7%$196/sqft |
Source: | ||
| 1/20/2023 | Listing removed | -- |
Source: | ||
| 7/6/2022 | Price change | $323,900-2.4%$170/sqft |
Source: | ||
| 6/10/2022 | Price change | $331,900-0.6%$174/sqft |
Source: | ||
Public tax history
| Year | Property taxes | Tax assessment |
|---|---|---|
| 2023 | $363 +4.5% | $40,000 |
| 2022 | $347 | $40,000 |
Find assessor info on the county website
Neighborhood: 40324
Nearby schools
GreatSchools rating
- 7/10Northern Elementary SchoolGrades: K-5Distance: 5.9 mi
- 8/10Scott County Middle SchoolGrades: 6-8Distance: 3.5 mi
- 6/10Scott County High SchoolGrades: 9-12Distance: 3.5 mi
Schools provided by the listing agent
- Elementary: Eastern
- Middle: Scott Co
- High: Scott Co
Source: Imagine MLS. This data may not be complete. We recommend contacting the local school district to confirm school assignments for this home.
Get pre-qualified for a loan
At Zillow Home Loans, we can pre-qualify you in as little as 5 minutes with no impact to your credit score.An equal housing lender. NMLS #10287.
Sell for more on Zillow
Get a Zillow Showcase℠ listing at no additional cost and you could sell for .
$386,500
2% more+$7,730
With Zillow Showcase(estimated)$394,230



