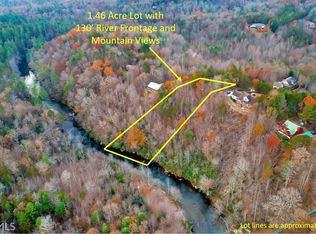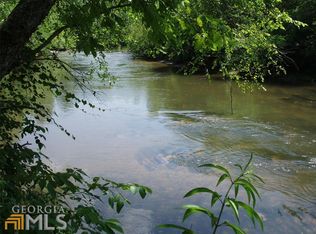Immaculate and well maintained 3600 sqft 3BR/3BA ranch with finished basement, mountain views, and 3.34+/- acres on cul-de-sac in highly desirable Panorama Estates. Private community river access to the Chattahoochee River. Minutes from the scenic Bavarian town of Helen Georgia, historic Sautee Nacoochee, Chattahoochee National Forest, state parks, and North Georgia Mountains. Master on the main with tongue and groove wood ceiling, large walk-in closet, bath with jetted garden tub and separate shower. Open floor plan with tongue and groove wood ceiling and walls in living room on the main with stone fireplace and spacious kitchen with breakfast bar and dining area. Terrace level with tons of daylight is professionally finished with faux plaster walls, second fireplace, recreational room, bar area, one bedroom, two bonus rooms with closets used as sleeping rooms, oversized full bath, and laundry room. Newer Berber carpet in bedrooms and basement bonus rooms. Front 400 sqft covered finished porch with tongue and groove wood ceiling extends the width of the house. Rear 500 sqft covered finished deck with tongue and groove wood ceiling is screened, extends the width of the house, and shelters the terrace level veranda. Large 900 sqft, insulated, two car, detached garage with attic storage area and entry level access to home. RV parking pad adjacent to garage with electrical hookup. Outbuilding with terrace level entry, tool storage, and workshop area with electrical connections. Huge 220 sqft free-standing, well maintained wood deck with forest entry great for entertaining. Three outside fire pits. Burglar alarm system with wireless and wired sensors. Trailwave fiber optic gigabit Internet service is installed and ideal for work at home professionals and streaming media entertainment. This is a nature lover's paradise in a quiet, private community with an abundance of wildlife, flora, and pristine waters of the Chattahoochee.
This property is off market, which means it's not currently listed for sale or rent on Zillow. This may be different from what's available on other websites or public sources.


