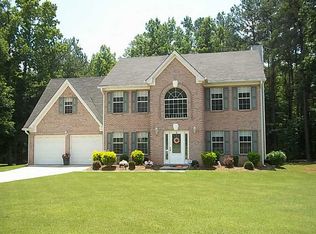Attractive Northtowne Cove home with 4BR/2BA! Great room features 10 ceilings, wood burning fireplace that opens to dining room and just off the kitchen. Kitchen has stainless steel appliances and granite counter tops plus open to breakfast area. Large master BR with extra sitting space, walk in closet and en-suite. 3 large guest bedrooms. 2-car garage & sprawling back yard. Convenient location...close to interstate makes for a quick transition to Atlanta and Mcdonough.
This property is off market, which means it's not currently listed for sale or rent on Zillow. This may be different from what's available on other websites or public sources.
